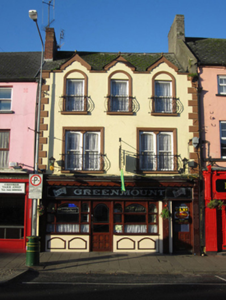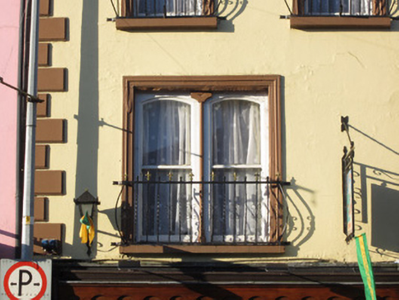Survey Data
Reg No
41310023
Rating
Regional
Categories of Special Interest
Architectural
Original Use
House
In Use As
Restaurant
Date
1800 - 1840
Coordinates
284077, 303717
Date Recorded
06/11/2011
Date Updated
--/--/--
Description
Terraced three-storey house, built c.1820, having three-bay top floor, two-bay (formerly three-bay) first floor and recent shopfront to ground floor. Fenestration altered c.1920. Pitched fibre cement slate roof having black clay ridge tiles, replacement brick chimneystack, low parapet wall with plain over-sailing cap partially conceals roof and extends to form gablets over top floor windows with terracotta ridges and finials. Parapet gutter drains into cast-iron hopper-head. Painted, smooth-rendered walls with block-and-start render quoins. Square-headed window openings with moulded render surrounds and one-over-one pane timber sliding sash windows with ogee horns. First floor has double windows with segmental-headed frames and spandrel detail, and top floor has round-headed moulded render surrounds. All windows have recent metal railings.
Appraisal
This building shares many of the traditional elements of painted render walls and dark roof which follows the street line and forms part of the stepped ridge that follows the contours of the street. Alterations in the early twentieth century sought to embellish the façade with a more decorative fenestration arrangement although the classical vertical emphasis and traditional timber sliding sash window frames were retained.



