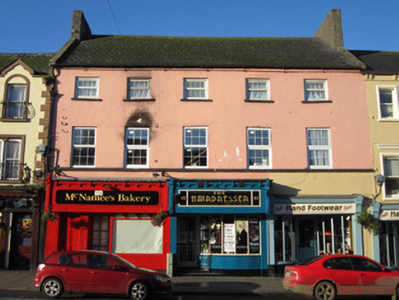Survey Data
Reg No
41310022
Rating
Regional
Categories of Special Interest
Architectural
Original Use
House
In Use As
Shop/retail outlet
Date
1750 - 1790
Coordinates
284074, 303729
Date Recorded
05/11/2011
Date Updated
--/--/--
Description
Terraced five-bay three-storey house, built c.1770, having three recent shops to ground floor, and with two bows to rear. Pitched slate roof with roughcast-rendered chimneystacks to gable ends, smooth rendered gable copings and eaves course, and replacement rainwater goods. Smooth rendered walls to upper floors. Square-headed window openings to upper floors, with replacement uPVC windows, with painted sill course to first floor. Large stone-built warehouse to rear.
Appraisal
This building, located on the busy commercial Main Street, has retained its original proportions and scale, the window openings diminishing in height up the elevation. The architectural character is embellished by having full-height bowed bays to the rear. The large warehouse to the rear is a significant physical reminder of the mercantile wealth of Carrickmacross in the eighteenth and nineteenth centuries.

