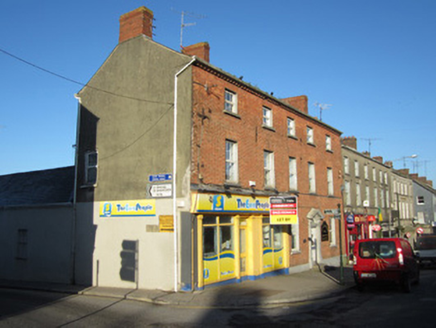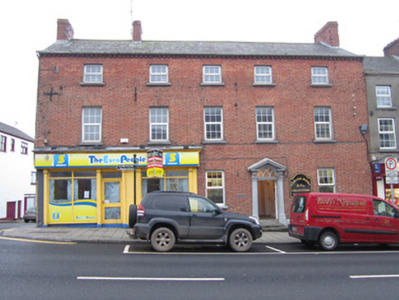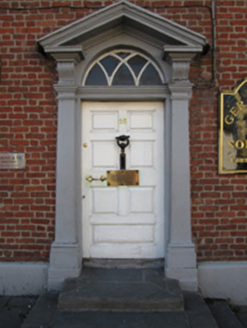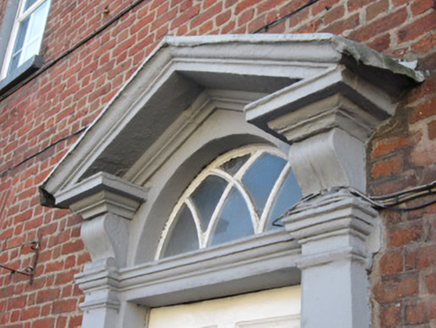Survey Data
Reg No
41310016
Rating
Regional
Categories of Special Interest
Architectural
Original Use
House
In Use As
Shop/retail outlet
Date
1770 - 1775
Coordinates
284065, 303801
Date Recorded
06/11/2011
Date Updated
--/--/--
Description
End-of-terrace five-bay three-storey house, built c.1773, now also in use as shop. Possibly formerly two houses. Pitched slate roof having slate ridge tiles, red brick chimneystacks and replacement uPVC rainwater goods. Red brick walls to front elevation having corbelling to eaves, and set on smooth rendered plinth. Smooth rendered to south gable. Iron tie-bars between upper floors. Square-headed window openings having stone sills and replacement uPVC windows. Round-headed door opening with tooled limestone surround comprising pilasters supporting open-bed pediment, with traceried fanlight, painted timber door having six raised-and-fielded panels, and tooled limestone steps. Recent shopfront to south end. Painted signpost to south gable wall.
Appraisal
This notable house(s) was built as part of a group which runs along the west side of the main street. Its composition of balanced proportions retains much of its original form and early character. The craftsmanship exhibited in its stone door surround is of note as are the large chimneystacks which indicates its eighteenth-century date. This building, particularly through its red brick facade and eaves detailing, adds to the variety of the architectural heritage of Carrickmacross.







