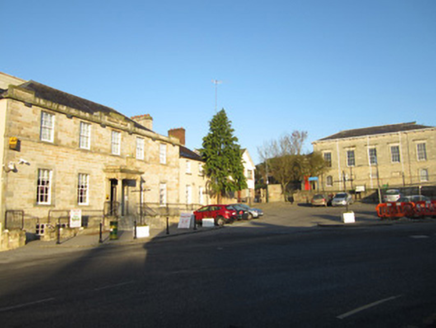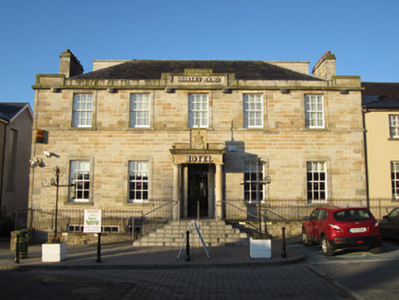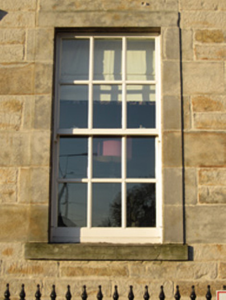Survey Data
Reg No
41310007
Rating
Regional
Categories of Special Interest
Architectural, Social
Original Use
House
In Use As
Hotel
Date
1800 - 1840
Coordinates
284036, 303938
Date Recorded
05/11/2011
Date Updated
--/--/--
Description
End-of-terrace, five-bay, two-storey over basement house, built c.1820, with porticoed entrance. In use as hotel since before 1910, and refurbished and extended to rear c.2005. Hipped, slate roof, with ashlar chimneystacks to ends. Ashlar façade with parapet, projecting eaves course, stepped pediment over central bay, continuous sill course to first floor, and plat bands to corners. Square-headed window openings with projecting surrounds, stone sills, and replacement six-over-six pane timber sliding sash windows. Square-headed replacement timber door set within portico with Doric columns supporting entablature and moulded cornice surmounted by armorial plaque bearing Shirley coat of arms. Flight of replacement stone steps to approach. Building has squared snecked rubble stone plinth wall to area, surmounted by replacement iron railings.
Appraisal
This striking building, with strong classical design elements and proportions, is of apparent architectural merit. Its well proportioned facade, high quality stonework and carved detail contribute to its architectural significance. Connections with the Shirley family, who were responsible for the development of the town in the eighteenth and nineteenth centuries, add to its historical significance. Its prominent location overlooking the Market Square renders it a landmark structure within the town.





