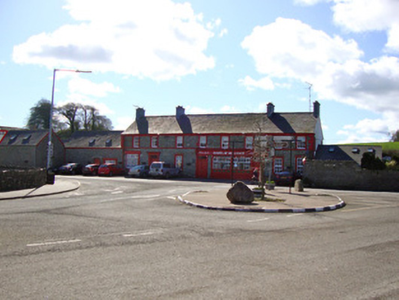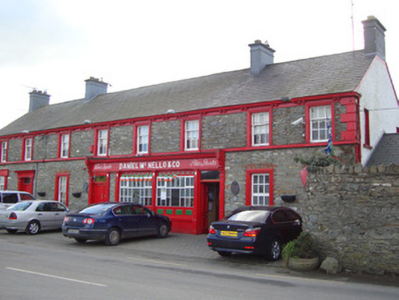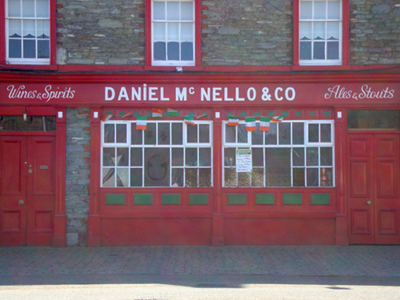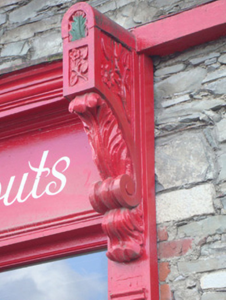Survey Data
Reg No
41309011
Rating
Regional
Categories of Special Interest
Architectural, Social
Original Use
Public house
In Use As
Public house
Date
1770 - 1790
Coordinates
293192, 306893
Date Recorded
03/04/2013
Date Updated
--/--/--
Description
Attached eight-bay two-storey public house, former post office and dispensary, built c.1780, now in multiple use as public house and private accommodation. Six-bay public house to west and two-bay private dwelling to east. Pitched slate roof, gabled to east and west, with replacement slates and clay ridge-tiles, having some cast-iron rainwater goods and some replacement uPVC rainwater goods. Lined-and-ruled cement rendered chimneystacks having terracotta pots. Rubble stone walls, having timber brackets to rendered eaves course and rendered sill course to first floor windows. Square-headed window openings with brick quoins and painted moulded timber window surrounds, with three-over-six pane timber sliding sash windows with variety of horns to first floor of north elevation, and replacement uPVC windows to ground floor. One six-over-six pane timber sliding sash window to east of shopfront, having painted stone sills, exposed brick quoins and gauged brick arch to opening. Square-headed display window and square-headed door opening to two most easterly bays introduced in early twentieth century. Late nineteenth-century carved timber shopfront to pub having ornate foliate console brackets to timber entablature. Painted 'DANIEL MCNELLO & CO.' lettering to fascia. Square-headed raised and fielded double-leaf door opening on either side of shopfront, separated by carved timber engaged pilasters and panelled stall-riser below replacement uPVC windows. Exposed screen wall to west with rendered and painted coping over integral gauged brick segmental-arch opening, and gauged brick camber-headed door opening having timber battened door, exposed screen wall continuing to west. Single-storey ancillary buildings to east, likely to have been farm buildings, later used for commercial purposes, now in use as private accommodation. Nineteenth-century two-bay two-storey roughcast extension to rear, with M-profile roof and rendered rectangular plan chimneystacks, square-headed window openings with original three-over-six pane timber sliding sash windows to first floor south elevation, nineteenth-century sash windows to west and south elevations, and recent single-storey extensions to west and south (rear) elevations. Located prominently facing north at Finnegan's Cross at the main intersection of Inishkeen village.
Appraisal
Combined commercial and residential uses were a common feature of buildings in Irish towns until the later twentieth century. This well-proportioned building is a fine example of a public house and dwelling house combined. The overall appearance is enhanced by the retention of many original features and materials, and despite the original render being removed to the north elevation, the timber sliding sash windows and late nineteenth-century timber shopfront are of notable craftsmanship. Photographs inside, and Ordnance Survey maps show that the building was a dispensary and post office in the late nineteenth century and later a public house ('Central Stores') in the adjoining house in the twentieth century. A social focal point for the local community, this combination of functions would have enhanced the local significance of the structure. The first Irish dispensary was built in 1782 in Saints Thomas's and Mary’s parish, Dublin, meaning this structure, dated to 1780-1790 and presumably taking on the role of dispensary relatively early on, may have been the first of its type in Monaghan. The building remains an important part of the architectural and social heritage of the area.







