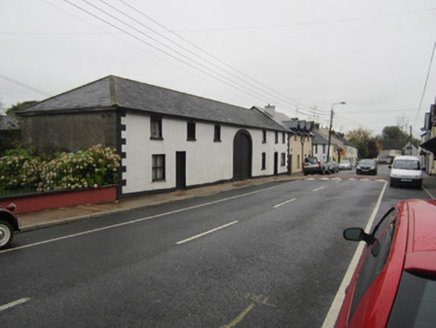Survey Data
Reg No
41308052
Rating
Regional
Categories of Special Interest
Architectural
Original Use
Outbuilding
Date
1805 - 1835
Coordinates
282844, 319535
Date Recorded
01/10/2011
Date Updated
--/--/--
Description
Terraced seven-bay two-storey outbuilding, originally built c.1820, with later inserted dwelling units to ends, and altered roof construction. Hipped fibre cement slate roof with terracotta ridge, slightly sprocketed eaves with replacement metal gutters fixed to exposed, overhanging rafter ends with replacement uPVC downpipe. Roughcast rendered walls with smooth rendered south end wall, rusticated quoins, plinth and simple render mouldings around all but two openings to front elevation. Square-headed window openings with painted stone sills and variety of timber frames, one-over-one pane sliding sash with convex horns to north end of front elevation, three-over-three and three-over-six pane to north end, fixed four and six-pane to south, and louvered towards middle. Square-headed doorways to second last bays of each end with timber battened doors. Two-storey high three-centred arch carriage door to middle of facade with double-leaf timber battened door including pedestrian doorway.
Appraisal
This is an interesting agricultural building, recalled by a resident of Church Street as being an egg store, with later dwellings inserted into the ends. Functional and seemingly simple structures such as this are important elements of the social and commercial heritage of an area. The variety of opening forms is interesting and the central archway and general form suggests some influence from classical architecture, perhaps mimicking the form of stable blocks on country demesnes.



