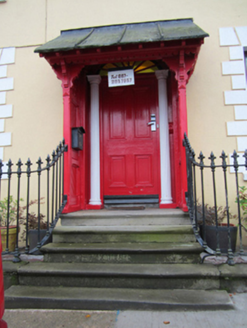Survey Data
Reg No
41308039
Rating
Regional
Categories of Special Interest
Architectural, Artistic
Original Use
House
In Use As
Guest house/b&b
Date
1870 - 1890
Coordinates
282883, 319714
Date Recorded
01/10/2011
Date Updated
--/--/--
Description
Terraced three-bay two-storey house with attic level, built c.1880, having two-storey extension to rear. Pitched fibre-cement slate roof, with late twentieth-century rooflight to rear, brick gable-end chimneystacks having projecting courses and tall moulded clay pots. Overhanging eaves supported by paired carved timber brackets, with replacement steel rainwater goods. Painted smooth rendered ruled-and-lined walls to front and to north-west gable, with roughcast render. Block-and-start rusticated render window surrounds to square-headed window openings on façade, having one-over-one pane timber sliding sash frames with convex horns and painted stone sills, all with wrought-iron railings. Three-centred arch doorway with fanlight, and four-panel timber door flanked by Doric columns on both sides. Ornate timber panelled, felt-roof lean-to canopy over entrance, and carved sandstone steps. Cast-iron railings with lion's paw feet on low stone plinth to front of building.
Appraisal
An early infill building on this terrace, this house brings a slightly more grandiose but not overstated contribution to the streetscape leading to the entrance gates of Hope (Blayney) Castle. Its highly decorative doorcase and canopy, together with the eaves brackets and railings, adds visual interest to the building and its setting. The slightly higher roof line of this house also sets it apart.



