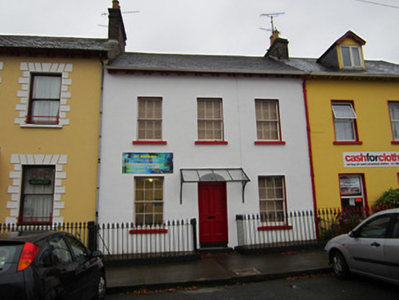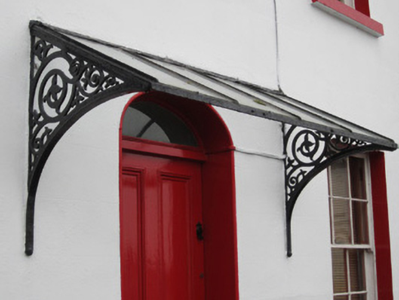Survey Data
Reg No
41308038
Rating
Regional
Categories of Special Interest
Architectural
Original Use
House
In Use As
Workshop
Date
1820 - 1840
Coordinates
282874, 319718
Date Recorded
01/10/2011
Date Updated
--/--/--
Description
Terraced three-bay two-storey house, built c.1830. Pitched fibre-cement slate roof with brick chimneystack having string course and tall moulded clay pots. Overhanging eaves supported by paired carved timber brackets with replacement uPVC gutter and round cast-iron downpipe. Painted smooth rendered ruled-and-lined walls to façade with square-headed six-over-six pane timber sliding sash windows with convex horns and painted stone sills. Three-centred arch doorway with fanlight and four-panel timber door with granite step and remains of cast-iron boot scraper, having decorative cast-iron brackets holding glazed canopy over doorway. Cast-iron railings on low painted stone plinth to front of building.
Appraisal
One of the original terrace of buildings present here since before the first edition of the Ordnance Survey of the area, this house retains, with its historic fenestration arrangement and that of its neighbours, the original appearance of this area in front of the gates of Hope (Blayney) Castle. The cast-iron decorative elements added in the later nineteenth century contribute to the genteel character of the building and the streetscape.



