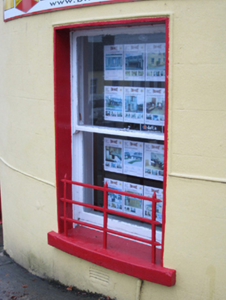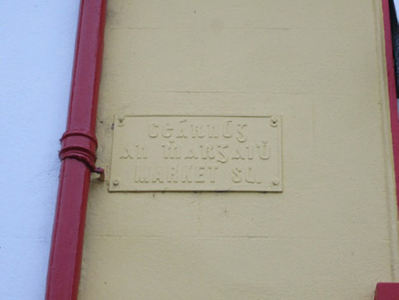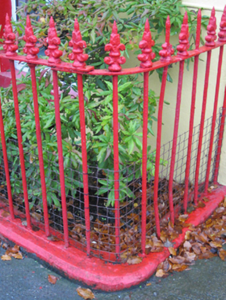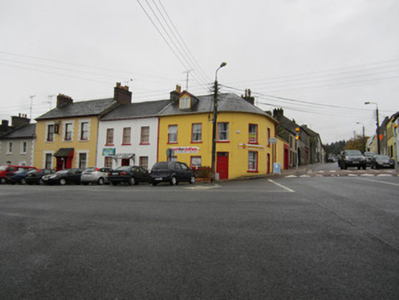Survey Data
Reg No
41308037
Rating
Regional
Categories of Special Interest
Architectural
Original Use
House
In Use As
Shop/retail outlet
Date
1820 - 1840
Coordinates
282867, 319721
Date Recorded
01/10/2011
Date Updated
--/--/--
Description
End-of-terrace three-bay two-storey building with attic, built c.1830, forming rounded corner of Market Square and Henry Street. Pitched slate roof with black clay ridge and rolled lead to hips and apex of conical part of roof. Dormer window to Market Square elevation with slate-hung sides and carved timber bargeboards. Partially smooth-rendered brick chimneystacks with over-sailing brick courses and tall moulded clay pots. Overhanging eaves supported by paired carved timber brackets, with replacement uPVC gutters and round cast-iron and replacement uPVC downpipes. Painted smooth rendered ruled-and-lined walls to street front elevations. Roughcast render to south-west gable end. Rusticated smooth render quoin strips around vehicular access, with timber battened doors. Relief metal street-sign fixed to east end of elevation at first floor height with lettering in Gaelic script 'Ceárnóg An Mhargaidh' and in Latin script 'MARKET SQ.'. Square-headed window openings with simple barrel-moulded render surrounds and stone sills, curved to corner window openings, one-over one pane timber sliding sash frames to Henry Street with convex horns, and replacement uPVC elsewhere, Wrought-iron railings to some windows. Square-headed doorway with overlight and replacement timber door. Cast-iron railings on low painted stone plinth to Market Square elevation.
Appraisal
This building forms a distinctive bookend to the junction of Market Square and Henry Street and its conical roof and rounded corner softens the corner. The timber eaves brackets and detailing to the dormer add interest and detail to the elevations. The retention of some timber windows and of the cast-iron railings enhances the building and its setting.









