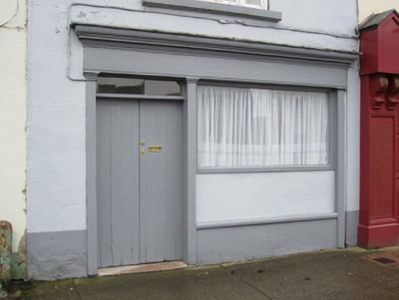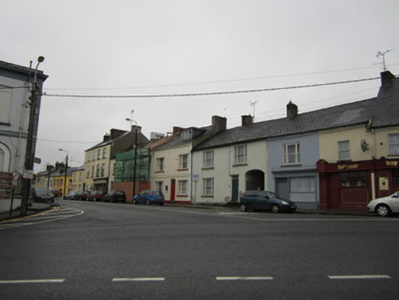Survey Data
Reg No
41308028
Rating
Regional
Categories of Special Interest
Architectural
Original Use
Shop/retail outlet
Date
1820 - 1840
Coordinates
282800, 319760
Date Recorded
01/10/2011
Date Updated
--/--/--
Description
Terraced single-bay two-storey building, built c.1830, with shopfront to ground floor, and single-storey with attic return to rear. Pitched roof with fibre-cement slates and black clay ridge tiles, with single cast-iron rooflight to rear, brick chimneystack, and replacement uPVC gutter held on stepped smooth rendered cornice. Smooth rendered ruled-and-lined walls to front elevation with smooth cement render to rear and to return. Square-headed tripartite one-over-one pane timber sliding sash window with convex horns to first floor front, with shallow reveals and stone sill. Timber shopfront with simple pilasters supporting blank fasciaboard and moulded projecting cornice. Square-headed doorway with double-leaf timber battened doors with overlight, and square-headed timber-framed display window with render sill below smooth rendered stall riser and painted plinth.
Appraisal
This building is a well proportioned, traditional, small commercial premises. While understated in its scale, its tripartite window adds elegance. The retention of the simple timber shopfront, door and window fittings considerably enhances this structure that stands on Market Square, a key public space in Castleblayney.





