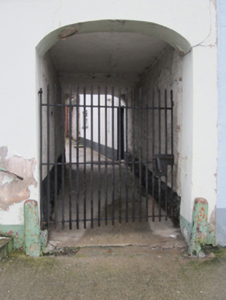Survey Data
Reg No
41308027
Rating
Regional
Categories of Special Interest
Architectural
Original Use
House
In Use As
House
Date
1820 - 1840
Coordinates
282808, 319757
Date Recorded
01/10/2011
Date Updated
--/--/--
Description
Terraced two-bay two-storey house, built c.1830, with integral carriage archway to west end, and two-storey extension and further flat-roofed portions to small rear yard. Pitched roof with fibre-cement slates, with two small cast-iron attic level rooflights to rear elevation, smooth-rendered chimneystack between bays and smooth rendered brick chimneystack with over-sailing brick course to north-west party wall. Cast-iron gutter held on stepped smooth rendered cornice. Smooth rendered ruled-and-lined walls. Square-headed window openings having painted stone sills and tripartite one-over-one pane timber sliding sash to front having convex horns. Variety of timber windows to rear, including margin-glazed timber sliding sash frame with stained glass. Square-headed entrance doorway with fluted render reveals, moulded timber and render cornice, overlight with bat-wing fanlight, replacement timber panelled door, and accessed by rendered steps. Brass doorbell button and letterbox embedded in wall to each side of doorway. Three-centred arch carriage entrance has wrought-iron gate, and stone wheelguards to each side of opening. Rendered brick wall to yard.
Appraisal
This modest house has a pleasantly asymmetrical facade and the carriage archway so typical of Irish provincial towns. The presence of a fine bat-wing fanlight to the entrance, and of tripartite windows, adds visual interest to the building, the latter probably installed in a late nineteenth-century upgrading of the area. The stone wheelguards to the carriage archway, and the wrought-iron gate, adds to the intactness of this property.



