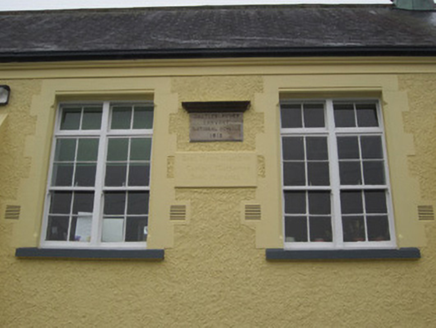Survey Data
Reg No
41308009
Rating
Regional
Categories of Special Interest
Architectural, Social
Original Use
School
In Use As
School
Date
1910 - 1915
Coordinates
282344, 319530
Date Recorded
02/10/2011
Date Updated
--/--/--
Description
Detached nine-bay single-storey U-plan national school, built 1912, with two-bay legs to each end of rear, south, elevation, to designs by architect John McDonnell, with four-bay two-storey entrance and toilet block to north-east corner and other rear extensions. Pitched slate roof with rolled terracotta ridge and stone-capped gable parapets held on painted carved stone kneelers, and having wrought-iron finials. Two octagonal domed copper-clad cupolas to ridge spaced evenly between gable ends of main façade range, and cast-iron ogee and square profile rainwater goods held on smooth rendered stepped cornice. Gabled breakfront to east end of north façade with painted cut-stone dressings including chamfered and stopped block-and-start frames around window openings, segmental pointed hood-mouldings with additional panel of blank tracery over central window, and blank lancet to gable apex rising off small platband. Roughcast render covers remaining elements of wall except smooth rendered projecting base. All gable ends carry this same decorative scheme while window surrounds to other elevations have only chamfered and stopped block-and-start reveals with engaged barrel-moulded square-headed stone lintels and stone sills. Window frames are two-light four-over-four pane timber sliding sashes with two overhead top-hung panes to central six bays of front elevation while frames elsewhere on building are replacement uPVC. Two rectangular stone plaques to centre of north façade dated 1912, one with moulded cornice and other below in Gaelic script. Flat-roofed entrance and toilet block which gave additional ground floor level space where site is lower replaced, in mid-twentieth century, the original gabled breakfront at east end of north façade which matched that to west end. Square-headed mid-twentieth-century double-leaf timber door to this entrance opening. Building set in spacious lawned surroundings of adjacent Convent of Mercy and other school buildings.
Appraisal
This is an early twentieth-century national school building of particular finesse in terms of its neatly executed cut-stone detailing and elegant lines. While its once spacious surrounding site has become densely developed with other school structures, including the secondary school of 1962 to the west, the original school building continues as the deservedly dominant architectural piece here complementing the nearby convent of the Sisters of Mercy.



