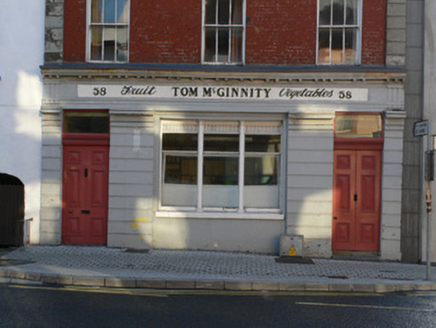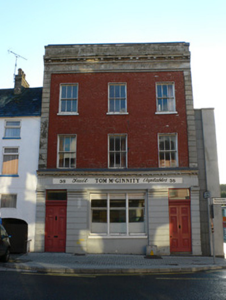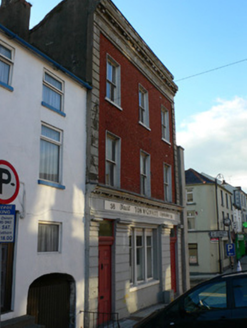Survey Data
Reg No
41307029
Rating
Regional
Categories of Special Interest
Architectural
Original Use
Shop/retail outlet
Date
1820 - 1880
Coordinates
271752, 320517
Date Recorded
29/09/2011
Date Updated
--/--/--
Description
Terraced three-bay three-storey house-over-shop, built c.1830 and remodelled as bank c.1870, with bank front to ground floor. Pitched slate roof concealed by smooth rendered parapet with moulded and stepped render courses, paired corbels and stepped coping. Red brick Flemish bond walls with render quoins, and having smooth rendered channelled walls to ground floor with cornice. Square-headed window openings with rendered patent surrounds and six-over-six pane horned timber sliding sash windows and painted sills. Fixed timber tripartite window to ground floor with timber colonettes dividing lights. Square-headed door openings to end bays with overlights and panelled timber doors with pyramidal detailing to panels.
Appraisal
This corner-sited building makes a grand statement in the streetscape, with its classical scale and adornment. The channelled ground floor is evocative of bank architecture, and the retention of timber sash windows enhances its architectural heritage value.





