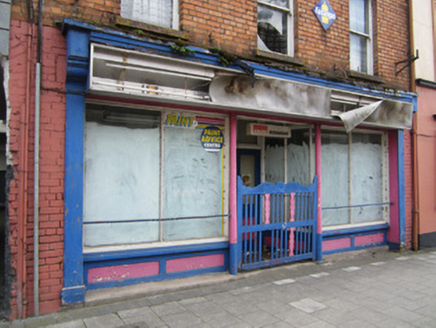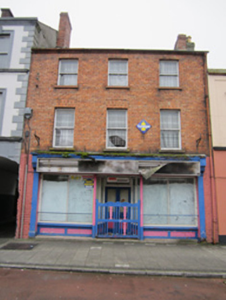Survey Data
Reg No
41307027
Rating
Regional
Categories of Special Interest
Architectural
Original Use
Shop/retail outlet
Date
1840 - 1860
Coordinates
271803, 320412
Date Recorded
29/09/2011
Date Updated
--/--/--
Description
Terraced three-bay three-storey house-over-shop, built c.1850, with disused shopfront to ground floor. Pitched natural slate roof with red brick chimneystacks and cast-iron rainwater goods. Red brick English-garden-wall bond walling. Square-headed window openings with red brick flat arches, and one-over-one pane horned timber sliding sash windows and painted sills. Fixed timber display windows to shopfront. Shopfront comprising smooth panelled rendered stall risers, timber end pilasters with brackets, colonettes flanking entrance, fascia not visible. Square-headed recessed shop entrance with double-leaf glazed timber doors and overlight, and with wooden gate. Fronts directly onto Upper Main Street at centre of Ballybay town.
Appraisal
This relatively intact house-over-shop retains most of its intrinsic fabric. The shopfront, with outer gate and recessed entrance, is a theme in Ballybay. The brick frontage, rare elsewhere, is characteristic of County Monaghan.



