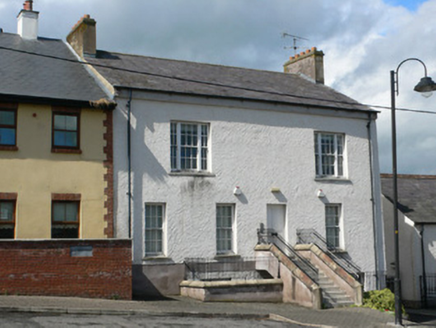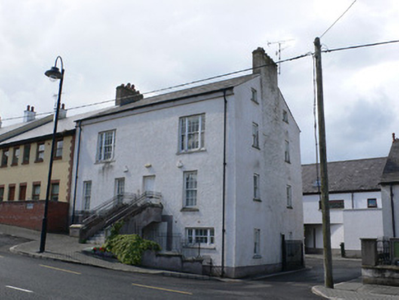Survey Data
Reg No
41306023
Rating
Regional
Categories of Special Interest
Architectural
Original Use
House
In Use As
House
Date
1800 - 1840
Coordinates
264451, 319204
Date Recorded
30/07/2013
Date Updated
--/--/--
Description
End of terrace house, built c.1820, of two storeys over basement, with attic floor having two-bay first floor, four-bay ground floor, and two-bay east gable. Pitched slate roof with rendered gable-end chimneystacks and rendered eaves band, with cast-iron rainwater goods. Roughcast rendered walls with smooth rendered plinth. Square-headed window openings with fixed timber windows to attic floor and timber sliding sash windows elsewhere, six-over-six pane to front ground and first floors, tripartite to first floor, three-over-three pane to basement front, and one-over-one pane to east gable. Square-headed timber panelled door to front, reached by flight of replacement steps over basement area with rendered parapets and metal railings. Outbuildings to rear much modernised or rebuilt.
Appraisal
This is one of the larger houses in Rockcorry. Its height and its first floor entrance reached by steps over the basement giving it a prominent appearance. The retention of timber sash windows enhances the building.



