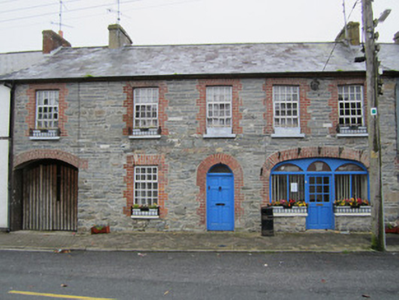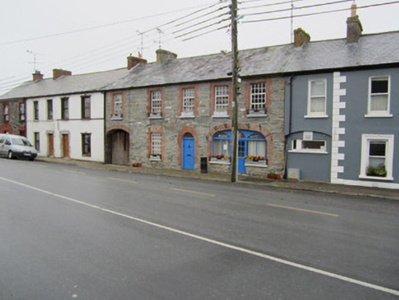Survey Data
Reg No
41306006
Rating
Regional
Categories of Special Interest
Architectural
Original Use
House
Historical Use
Shop/retail outlet
Date
1800 - 1840
Coordinates
264455, 319143
Date Recorded
01/10/2011
Date Updated
--/--/--
Description
Terraced five-bay two-storey house, built c.1820, with shopfront to north end bay and integral carriageway to south end bays. Pitched slate roof with grey clayware ridge tiles, and smooth rendered chimneystacks. Coursed limestone rubble walls. Square-headed window openings with red brick block-and-start surrounds, replacement timber casement windows, and painted sills. Round-headed door opening with red brick surround and panelled timber door. Segmental-headed carriage entrance with red brick voussoirs and recent timber door. Segmental-arch opening to shopfront with red brick voussoirs and replacement timber fittings, with recent rubble limestone stall-risers.
Appraisal
This modest building, incorporating a shopfront and an integral carriage arch, is typical of the traditional streetfront buildings of many small towns in Ireland. The good quality limestone used in its walls, and red brick in the dressings, as well as the varied forms of opening, make the building visually attractive.



