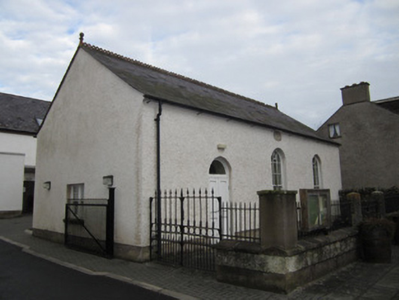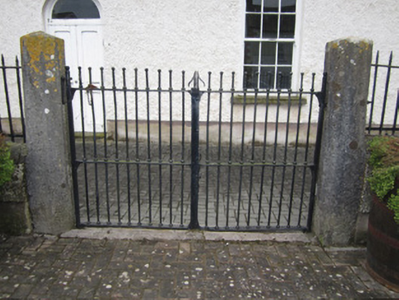Survey Data
Reg No
41306003
Rating
Regional
Categories of Special Interest
Architectural, Cultural, Social
Previous Name
Rockcorry Methodist Chapel
Original Use
Church/chapel
In Use As
Masonic lodge/hall
Date
1805 - 1810
Coordinates
264463, 319218
Date Recorded
19/06/2012
Date Updated
--/--/--
Description
Detached three-bay former Methodist church, dated 1807, later in use as Orange hall, and recently extended to rear (north). Pitched slate roof with terracotta ridge cresting and finials to gables, replacement rainwater goods, and render eaves course. Roughcast rendered walls having oval-shaped cut sandstone plaque to front elevation with lettering 'AD 1807 Methodist chapel under the patronage of TC Steuart Corry Esq. MP', and render plinth. Round-headed window openings with six-over-six pane timber sliding sash windows with spoked heads and tooled limestone sills. Square-headed double four-over-four pane timber sliding sash window to west gable. Round-headed door opening having double-leaf timber panelled door with fanlight. Wrought-iron gates with flanking cut limestone tapering octagonal piers, roughcast rendered boundary wall with sandstone coping and wrought-iron gates with decorative finial.
Appraisal
Rockcorry's Methodist church was built as a modest structure, set slightly back from the streetscape between much taller buildings. Its round-headed windows suggest a public function and the fine inscribed plaque relates the date of 1807 and its connection with the Corry family, who were also responsible for the foundation of the village. The retention of round and square-headed timber sash windows, and of the pleasant setting, enhances the architectural heritage value of the structure.





