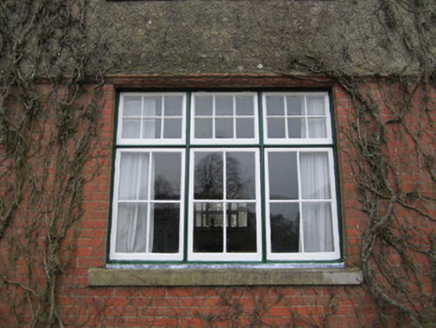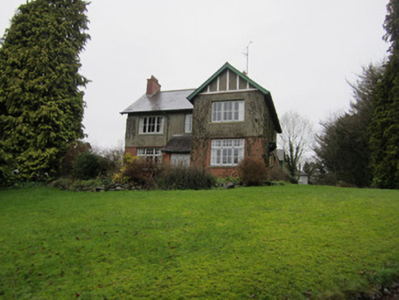Survey Data
Reg No
41304071
Rating
Regional
Categories of Special Interest
Architectural
Original Use
House
In Use As
House
Date
1915 - 1935
Coordinates
249526, 325425
Date Recorded
20/12/2011
Date Updated
--/--/--
Description
Detached three-bay two-storey L-plan house, built c.1925, with single-storey lean-to porch to middle bay of front elevation, gable-fronted projecting east end bay to front elevation, and with lean-to corrugated-iron outbuilding attached to rear. Pitched slate roof with terracotta ridge tiles, red brick chimneystack with red brick string course and terracotta pots, timber bargeboards, timber eaves brackets and cast-iron rainwater goods. Red brick ground floor walls with moulded red brick string course, roughcast rendered first floor walls, and smooth rendered pilasters to attic level of projection. Square-headed window openings, with triple-light timber casement windows to front elevation, timber sash windows elsewhere, three-over-three pane to west gable and two-over-two pane to rear elevation, with concrete sills. Square-headed door opening with timber door to front porch, square-headed door opening with glazed timber door to east elevation, with moulded timber hood. Set in own grounds with two-storey corrugated-metal outbuilding to rear.
Appraisal
The form of this house is typical of the early twentieth century when good craftsmanship and detailing was common. The textural contrast between red brick and roughcast rendering adds interest to the structure and the retention of attractive timber casement windows, and of varied timber sash windows, enhances its architectural heritage value. Its setting, in mature grounds, enhances the house.



