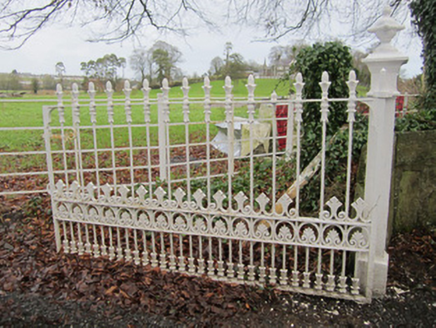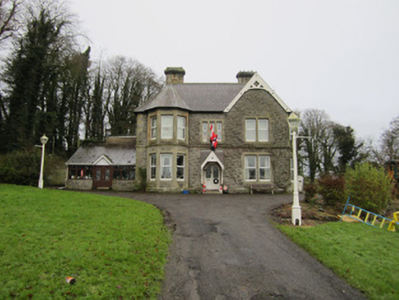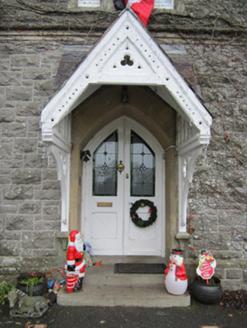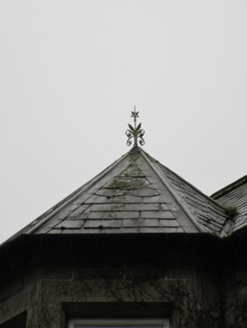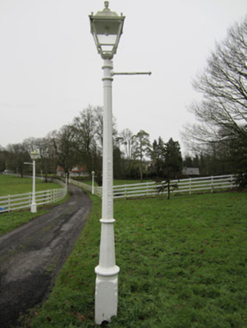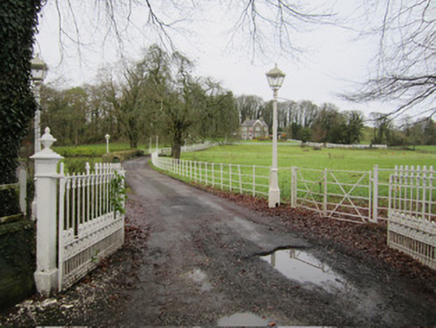Survey Data
Reg No
41304067
Rating
Regional
Categories of Special Interest
Architectural, Artistic
Previous Name
Clonboy House
Original Use
House
In Use As
House
Date
1830 - 1870
Coordinates
249579, 325484
Date Recorded
20/12/2011
Date Updated
--/--/--
Description
Three-bay two-storey house, built c.1850, having L-plan with two-bay east side elevation, and slightly lower three-bay two-storey block to re-entrant corner. Full-height canted bay to west end of front elevation and to south end of east elevation. Single-storey shed to re-entrant block and single-storey conservatory to west elevation. Slate roofs with fish-scale courses, pitched to north end of east elevation and steeply hipped elsewhere, with clay ridge tiles, shouldered cut-stone chimneystacks with moulded copings, and decorative timber bargeboards. Spired slate roofs to canted bays, with cast-iron finials. Rock-faced limestone walls with ashlar block-and-start quoins, chamfered rock-faced plinth course and moulded string course. Roughcast rendered walls to rear elevation and returns. Square-headed window openings to canted bays, with replacement uPVC windows, chamfered ashlar surrounds and cut-stone sills. Window over entrance bay is triple-light with similar details to other openings. Rock-faced stone relieving arches over gable-fronted east end bay of front and triple-light opening. Pointed arch door opening to centre of front elevation, with glazed double-leaf battened timber door, chamfered ashlar block-and-start surround, decorative moulded timber hood, and approached by cut limestone steps. Set within own grounds, with summer house to south-west and two-storey stables to rear. Approached via long driveway from Newtownbutler Road, with double-leaf cast-iron gates topped with acorn finials on decorative cast-iron piers.
Appraisal
The form of this house is typical of Victorian domestic architecture, as is the attention to detail in the treatment of the elevations and roofscape. The use of canted bays, decorative bargeboards and steep gables was part of a design palette that is familiar at the period. Decorative slatework and finials and the fine cast-iron lamp standards on the avenue all display good-quality craftsmanship. The latter and the ornamented gates add considerably to the setting and quality environment to the house which is set in mature gardens.
