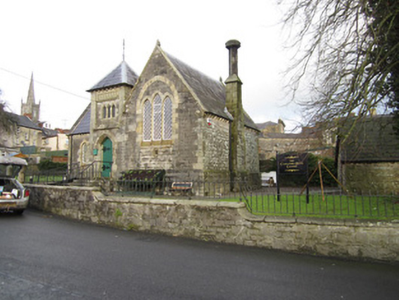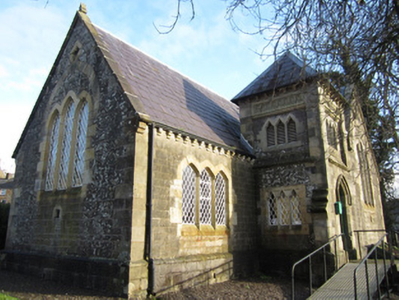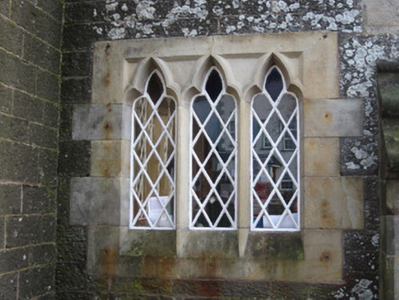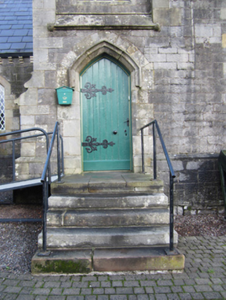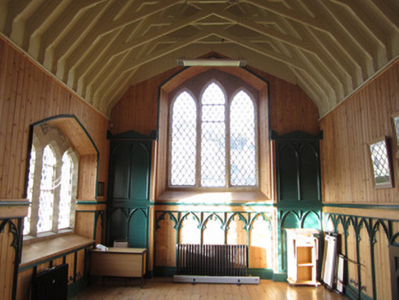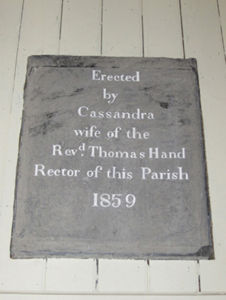Survey Data
Reg No
41304058
Rating
Regional
Categories of Special Interest
Architectural, Social
Previous Name
Clones Infant School
Original Use
School
In Use As
Community centre
Date
1855 - 1860
Coordinates
250178, 325731
Date Recorded
19/12/2011
Date Updated
--/--/--
Description
Detached three-bay single-storey limestone-built L-plan primary school, constructed 1859, having two-stage entrance tower to front re-entrant corner. Built by Clones builder Jonathan Flemming for Cassandra Hand, wife of local Church of Ireland cleric, with works supervised by Fermanagh surveyor Roderick Gray. Now in use as community group office. Pitched slate roof with rolled lead ridge, gables having cut-stone copings with moulded kneelers and carved finials. Cut-stone chimneystacks project from rear and south-east end walls, each with stepped elevation rising to square-plan stack having sloped coping above which is stack is diamond plan and topped with octagonal-plan caps. Carved Bath stone corbel table at eaves supporting ogee-profile cast-iron rainwater goods, with round-profile downpipes. Half-round gutters to tower. Tower has pyramidal roof with slate covering and wrought-iron finial, rolled lead hips and with timber louvred openings to upper stage walls. Sparrow-pecked coursed ashlar walls with punch-dressed sandstone block-and-start quoins, cut Bath stone dressings to openings and chamfered stone cap to projecting plinth. Buttress to north-west side of tower having scrolled stone cap. Upper stage of tower has moulded frieze to front and north-west elevations, above recessed panels framed by chamfered quoin pilasters, and with sloped stone sills with moulded string course having carved stops with oak-leaf decoration. These panels contain three-light cusped trefoil-headed lights with timber louvres. Steep Tudor arch entrance doorway to front elevation of tower, with block-and-start surround and hood-moulding, and timber battened door having ornate iron strap hinges. Stone steps with small landing lead to entrance. Three-light pointed windows to each gable end having block-and-start surrounds, pointed sandstone relieving arches and sloped sills, with small four-pointed cusped stone ventilation openings to upper part of north-west gable, and cross-quarter roundels to other gables. Small square ventilation openings below windows, with chamfered surrounds and timber louvres. Three-light Tudor arch window to north-west bay of front elevation, and square-headed window to north-west side of tower having three cusped ogee-headed lights. Lattice glazing to all windows. Interior has timber sheeted walls with cusped pointed arcade detailing, below dado rail. Exposed timber truss roof structure having alternating collared trusses and scissors trusses, all roof timbers chamfered. Plain Tudor arch fireplaces within square surrounds. Rectangular limestone plaque to interior of tower inscribed 'Erected by Cassandra wife of the Revd. Thomas Hand Rector of this Parish 1859'. Building set in lawned site enclosed by squared rubble stone wall, having flat stone coping and wrought-iron railing, and with octagonal limestone piers to pedestrian gate having pyramidal caps and wrought-iron gate. Single-storey outbuilding to south-east, having steeply pitched slate roof, rubble stone walls, pointed ventilator opening to upper front gable with brick surround and timber louvres, and four-centred arch-headed timber battened door.
Appraisal
This building, funded by the proceeds of crochet lace-making and patronised by Cassandra Hand in Clones as a famine relief measure when she arrived in the town in 1847, having grown up in England. It served as a school for infants and girls and is thus especially significant for the social history of the town. The site, which is still in the ownership of the Church of Ireland, bears much of the character of church buildings with its Gothic Revival design and particularly well executed masonry, including intricate decorative embellishments. The structure, externally and internally displays high-quality design and craftsmanship and makes it a significant part of the architectural heritage of Clones.

