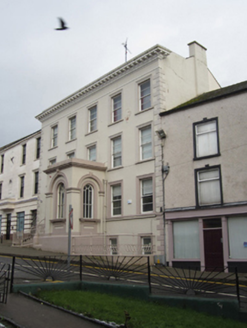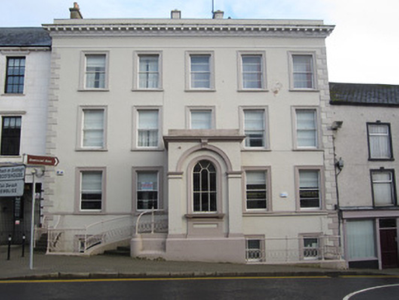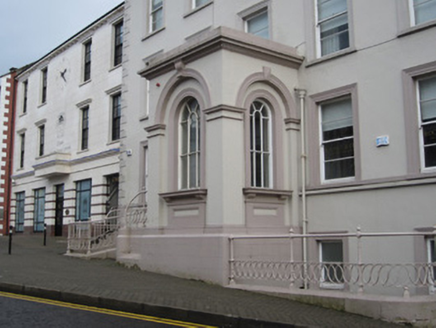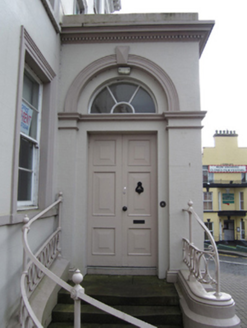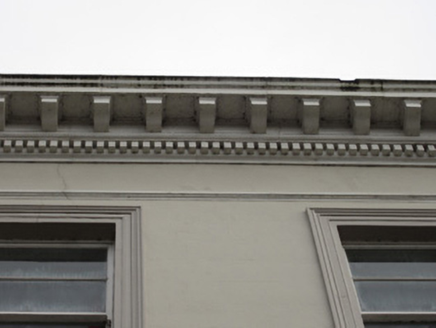Survey Data
Reg No
41304054
Rating
Regional
Categories of Special Interest
Architectural
Previous Name
Northern Bank
Original Use
House
Historical Use
Bank/financial institution
In Use As
Office
Date
1840 - 1880
Coordinates
250259, 325788
Date Recorded
19/12/2011
Date Updated
--/--/--
Description
Terraced five-bay three-storey over basement house, built c.1860, with flat-roofed porch to front elevation. Pitched slate roof, with smooth rendered chimneystacks. Front elevation has plain parapet and heavy moulded cornice supported on rendered brackets above dentil course, latter having plain frieze below framed by moulded string courses. Porch has similar parapet and cornice. Smooth rendered ruled-and-lined walls with smooth rendered quoins, with sill course to ground floor. Porch has smooth rendered walls over stepped plinth having moulded string course. Square-headed window openings to face of building, with moulded surrounds, painted stone sills and timber sliding sash horizontal-paned windows, one-over-one pane to basement and two-over-two pane to upper floors. Porch has round-headed openings to three sides, window openings to front and south sides and doorway to north side, all slightly recessed and framed by pilasters having moulded plinths and imposts, moulded archivolts with diamond-rusticated keystones to side elevations and scroll keystone to front elevation. Margined fixed timber windows set within moulded render surrounds having moulded sills with plain scroll brackets and having moulded panels beneath, window surround, sill and apron forming architectural composition. Square-headed doorway with double-leaf timber panelled door within plain opening and lintel and having spoked timber fanlight with moulded surround. Doorway approached by spiral flight of cut limestone steps, with decorative cast and wrought-iron railing to painted cut-stone plinth. Similar plinth and railings bounds area to front of building. Steps to north end of facade may formerly have been mounting block, later retained but provided with railing.
Appraisal
The classical style of this building provides one of the finest and most elegant architectural set-pieces to the Diamond at Clones. The quality of render detailing is notable and the attention to classical detail unifies the front facade of what is a large building. The retention of timber sash windows and double-leaf panelled door adds to the architectural heritage value of this building and the setting is considerably enhanced by the curving steps and the decorative railings.
