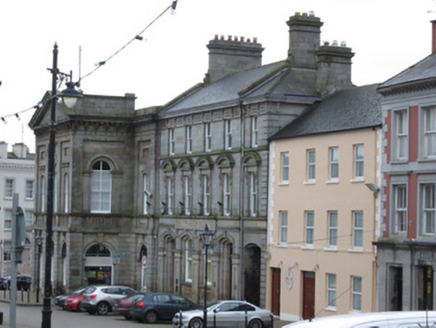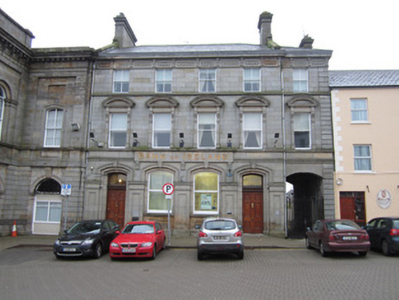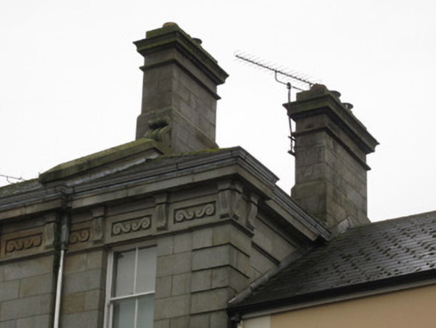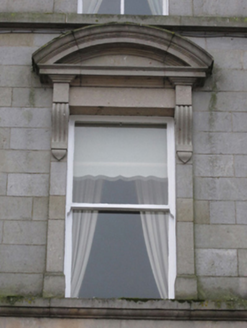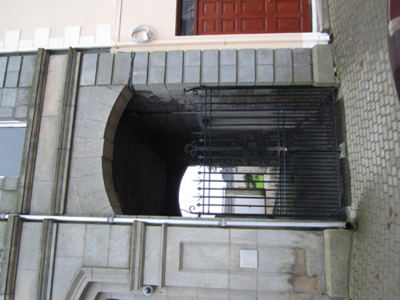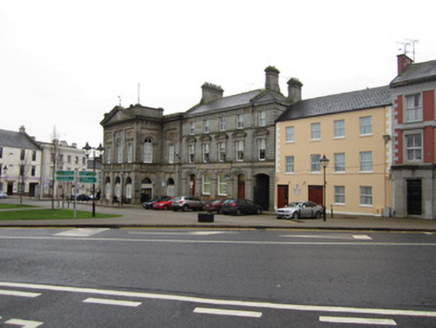Survey Data
Reg No
41304052
Rating
Regional
Categories of Special Interest
Architectural, Artistic, Social
Original Use
Bank/financial institution
In Use As
Bank/financial institution
Date
1890 - 1895
Coordinates
250198, 325818
Date Recorded
20/12/2011
Date Updated
--/--/--
Description
Terraced five-bay three-storey bank premises with attic, built 1892, to designs by architects Millar and Symes. Slightly recessed north-west bay contains integral archway serving rear yard. Two-bay three-storey return to rear, and also smaller three-storey extension. Half-hipped slate roof to four-bay part, separate roof to north-west bay and to return, and flat-roof to extension, with heavy clay ridge tiles and cut-stone copings embellished with scrolled stone consoles to bases of ashlar limestone chimneystacks that have over-sailing mouldings and moulded stone cornices. Similar ashlar chimneystack to north-west lacks scroll detail. Chimneystack to rear extension is smooth rendered with over-sailing courses. Modern rooflights to attic level of rear elevations, and cast-iron ogee-profile rainwater goods throughout fixed to smooth rendered eaves course to rear elevations, and forming upper part of projecting stone cornice to front elevation, all draining into replacement metal downpipes. Front cornice supported on moulded corbels which punctuate frieze between cornice and tops of top floor windows between panels having swag decoration. Ashlar stone walls to front elevation and to visible part of north-west gable, with cut-stone sill course to top floor, moulded stone sill course to first floor serving as upper cornice to fascia running above ground floor bank front. Smooth render to south-east gable and all rear elevations. All decorative elements of front wall continue across north-east side bay with eaves entablature wrapped around north corner of the building, which has channelled rusticated quoin strip, terminating when it meets raking elevation of roof of neighbouring terraced building. Windows are square-headed to upper floors and to rear, windows to first floor front having pilasters with plinths, and segmental pediments with scroll brackets. Front upper floor windows have timber sliding sash frames, two-over-two pane to top floor and one-over-one pane to first floor. Bankfront has slightly recessed segmental-headed openings, two windows to centre, flanked by doorway to each end, separated by panelled pilasters with moulded capitals from which spring archivolts of openings. Keystones to openings and scrolled consoles to inscribed bank name plaque all underlie moulded base of fascia that runs full length of building facade. Panelled stone aprons form stall-risers beneath window openings. Square-headed panelled timber doors set into stepped-profile stone surrounds, with overlights. Segmental-arch vehicular access to has ashlar voussoirs and dropped keystone, with decorative wrought-iron double-leaf gate.
Appraisal
With its grand symmetrical proportions, finely designed and very well executed stonework, this is a landmark building in Clones. However, it was designed to defer to the adjacent market house. The survival of all original façade details, and its continued use as a Bank of Ireland branch, are notable. The quality of masonry and decorative detailing are a testament to the quality of craftsmanship employed in its design and construction.
