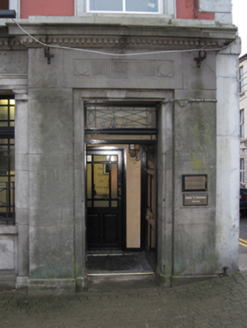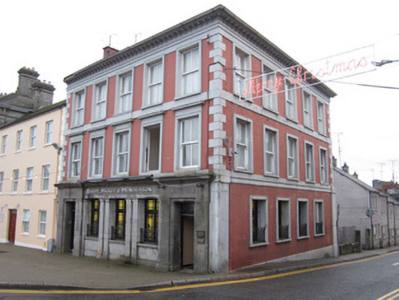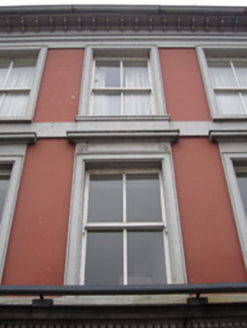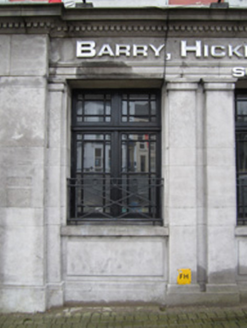Survey Data
Reg No
41304050
Rating
Regional
Categories of Special Interest
Architectural, Artistic
Previous Name
Munster and Leinster Bank
Original Use
Bank/financial institution
In Use As
Office
Date
1870 - 1940
Coordinates
250174, 325829
Date Recorded
19/12/2011
Date Updated
--/--/--
Description
Corner-sited five-bay three-storey former bank, with attic, built c.1880, modified 1922, having facades to The Diamond and to Cara Street. Currently in use as offices. Three-storey return to rear having flat-roofed two-storey extension that squares off L-plan of building. Hipped fibre-cement slate roof with black clay ridge tiles, modern rooflights to front, late twentieth-century flat-roofed dormer to rear, smooth rendered brick chimneystack to south-east gable wall, with cast-iron ogee-profile rainwater goods on overhanging eaves supported on carved timber brackets. Painted smooth render to upper floors of front facade and to side facade, with roughcast render to south-west elevation of extension. Moulded cornice and frieze to eaves of facades, with render platband between first and second floor windows, and block-and-start render quoins. Square-headed windows throughout, with stone sills, moulded render architraves to upper floor windows, moulded cornices to first floor front, middle window of latter having decorative devices to its cornice. Two-over-two pane timber sliding sash windows to upper floors having ogee horns. Painted stone sills, and replacement uPVC windows to south-west elevation of extension. Ground floor windows have margined side hung timber casement windows fronted by decorative steel window guards. Ashlar limestone bank front to elevation onto The Diamond, having dentillated carved cornice and stepped plinth. Slightly advanced square-headed door cases to each end with panelled timber doors having decoratively leaded overlights, each doorway having frieze above with fluting and medallions. Panel above each doorcase with medallions and fluting. Doorways flank three central recessed square-headed windows each with lattice-work wrought-iron window guards and flanked by moulded stone pilasters framing each opening. Low concrete wall bounds Cara Street side of property.
Appraisal
This classically arranged corner building provides a well executed focus on the west side of The Diamond. The early twentieth-century bank fronts and other embellishments add significantly to the architectural quality of the building and the various decorative devices and fine glazing and joinery of the doors and windows is testament to the skills of craftsmen of timber, stone and glass. The consistent treatment of the elevations provides visual continuity to the whole building.







