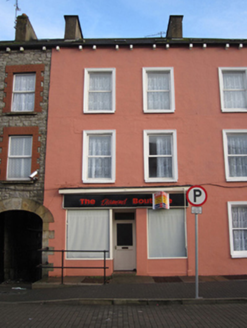Survey Data
Reg No
41304048
Rating
Regional
Categories of Special Interest
Architectural
Original Use
House
In Use As
House
Date
1850 - 1860
Coordinates
250256, 325822
Date Recorded
18/12/2011
Date Updated
--/--/--
Description
Terraced two-bay three-storey house, built 1855, having recent shopfront to ground floor. Pitched slate roof having slate ridge tiles, smooth rendered chimneystacks, cast-iron rainwater goods, and paired carved stone corbels to eaves, and with skylights. Painted smooth rendered walls throughout. Square-headed window openings having moulded render surrounds, painted stone sills and replacement uPVC windows. Square-headed replacement door to shopfront. Metal grilles over basement level in pavement to front of building, having iron railing to front.
Appraisal
This notable house was built as part of a terrace of four, dated by a carriage arch to the centre of the group, which runs along the main street. It is enhanced by moulded surrounds to the upper floor windows, and the railing to the front.

