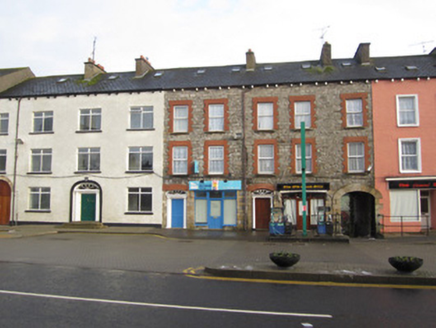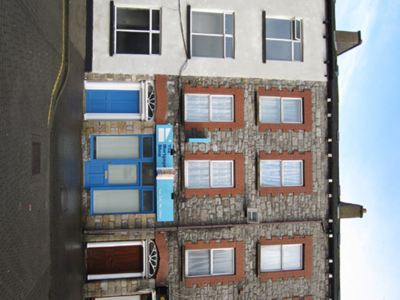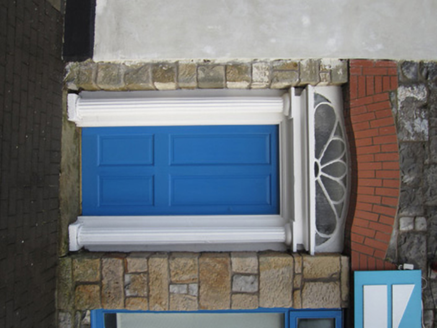Survey Data
Reg No
41304046
Rating
Regional
Categories of Special Interest
Architectural
Original Use
House
In Use As
House
Date
1850 - 1860
Coordinates
250255, 325836
Date Recorded
18/12/2011
Date Updated
--/--/--
Description
Terraced two-bay three-storey house, built 1855, having recent shopfront to ground floor. Pitched re-slated slate roof having smooth rendered chimneystack, replacement uPVC and aluminium rainwater goods, and paired carved stone corbels to eaves, and rooflights. Squared rubble limestone walls with recent tooled limestone to ground floor. Square-headed window openings having recent red brick dressings, stone sills and replacement uPVC windows. entrance has recent red brick head, square-headed door opening with fluted Doric columns supporting entablature, teardrop fanlight and recent timber panelled door, and stone threshold.
Appraisal
This notable house was built as part of a terrace of four, dated by a carriage arch to the centre of the group, which runs along the main street. Its composition of balanced proportions retains much of its original form and early character. The craftsmanship exhibited in its door surround is of note as is the large square-profile chimneystacks which indicates its eighteenth-century date. The well-executed and finely-carved limestone façade is representative of fine craftsmanship. The survival of original features and fabric enhances the structure, making it a fine contributor to the architectural heritage of Clones.





