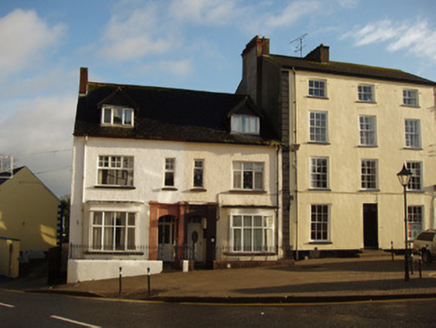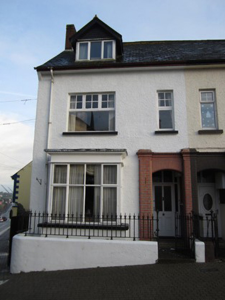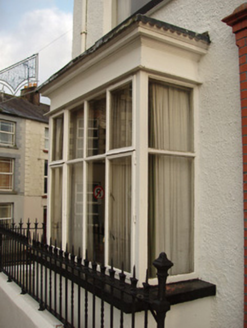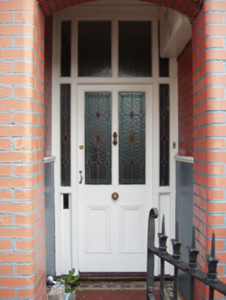Survey Data
Reg No
41304042
Rating
Regional
Categories of Special Interest
Architectural
Original Use
House
In Use As
House
Date
1880 - 1910
Coordinates
250252, 325873
Date Recorded
18/12/2011
Date Updated
--/--/--
Description
End-of-terrace two-bay two-storey house, built c.1895, having attic storey with dormers to roof, box bay-window to ground floor of front elevation, and two-storey return to rear. Pitched slate roof having slate ridge tiles, red-brick chimneystack to gable, and cast-iron rainwater goods. Painted roughcast rendered walls. Square-headed window openings having painted concrete sills, with replacement timber windows to front, varied timber sliding sash windows to end elevation, and timber casement windows to return. Front entrance comprising recessed open porch with red-brick surround to outer segmental-headed opening flanked by pilasters and having timber and glazed door with sidelights and overlight. House bounded by decorative cast-iron railings set on painted smooth rendered plinth wall having cast-iron pedestrian gate to front entrance.
Appraisal
This attractive building forms one of a pair of identical terraced houses located along the Diamond in Clones. The building retains many interesting features such as the box-bay window to the front, the attractive red-brick surround to the porch and decorative cast-iron railings and pedestrian gate, overall making it a noteworthy feature in the town.







