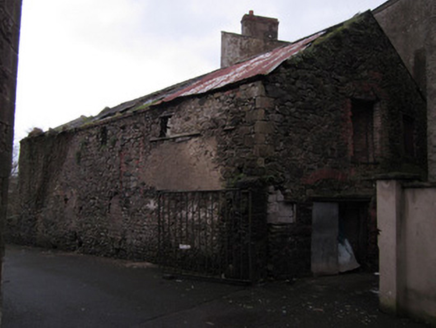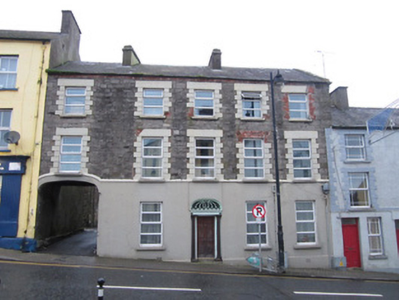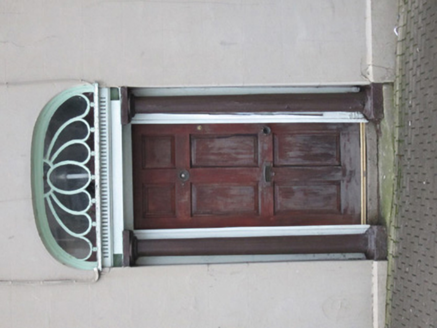Survey Data
Reg No
41304040
Rating
Regional
Categories of Special Interest
Architectural
Original Use
House
In Use As
House
Date
1850 - 1870
Coordinates
250238, 325886
Date Recorded
19/12/2011
Date Updated
--/--/--
Description
Terraced five-bay three-storey stone house, built c.1860, having two-storey outbuilding to rear and some rear projections from the main house linking with this rear outbuilding. Pitched slate roof with lead ridge, cut-stone skews to verge of north-east gable, smooth cement rendered chimneystacks having over-sailing course and replacement galvanised rainwater goods on brick platband at eaves. Unrendered coursed squared rubble limestone walls to upper floors with block-and-start brick dressings to openings which are covered with painted smooth render. Smooth rendered ground floor below smooth-rendered first floor sill course with projecting base where this is exposed on north-east side. Square-headed window openings throughout, with painted stone sills and replacement uPVC frames to front elevation. Three-centred arch doorcase with replacement timber panelled door flanked within small recess by columns holding entablature surmounted by teardrop glazed fanlight. Three-centred arch integral arch vehicular access opening to south-west end of front elevation with chamfered and stopped arris to north-eastern reveal. Disused two-storey outbuilding to the rear dates to early nineteenth or late eighteenth century and has corrugated steel sheeted and partially slate-clad pitched roof, random rubble stone walls, mostly square-headed openings with timber lintels and some additional brick-framed openings to gable ends. South-west gable end, angled to accommodate vehicular access from Monaghan Street to rear yards of several buildings here, has three-centred arch opening with cut-stone voussoirs for cart store to ground floor. Beside this is another wide square-headed doorway with timber lintel and brick relieving arch. House fronts onto The Diamond on north side of Monaghan Street.
Appraisal
This mid-nineteenth-century building of traditional urban classical proportions continues the three-storey theme of the rest of The Diamond in Clones, maintaining the perimeter of substantial façades around this central thoroughfare. While the structure keeps the same building line and restrained palate of materials typical of the rest of Clones, it also continues the pattern of stepped ridge heights to traditional streetscapes typical of such provincial towns with undulating topography. The doorway is a fine example of the classical treatment afforded to higher status buildings of its era and the integral carriage archway, leading to outbuildings at the rear, is typical of the smaller urban centres.





