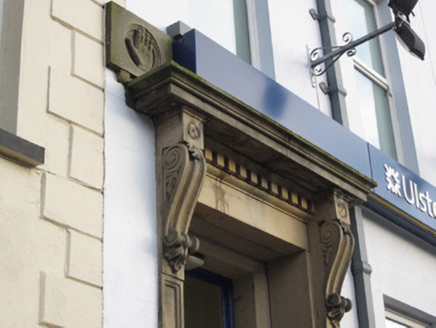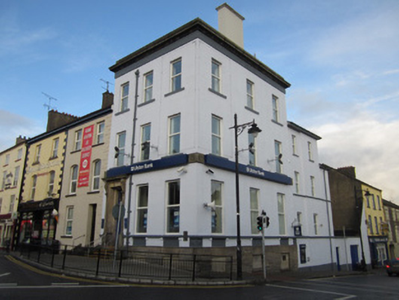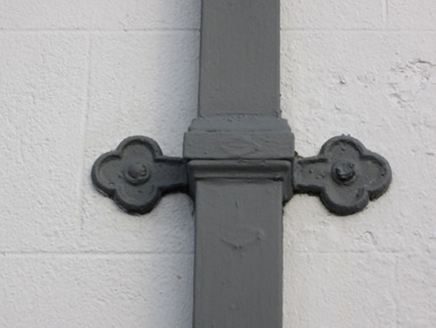Survey Data
Reg No
41304039
Rating
Regional
Categories of Special Interest
Architectural
Original Use
Bank/financial institution
In Use As
Bank/financial institution
Date
1870 - 1950
Coordinates
250206, 325870
Date Recorded
18/12/2011
Date Updated
--/--/--
Description
Corner-sited three-bay three-storey over basement bank building with attic, built c.1875 and remodelled c.1940, having lower two-bay four-storey hip-roofed extension with advanced bay to rear north-east elevation and further single-bay, three-storey hip-roofed extension beyond this. Pitched L-shaped fibre-cement slate roof with stone capped verges to main block obscured behind moulded stone-capped parapet forming projecting cornice supported on dentillated course over painted platband. Smooth rendered chimneystacks with moulded concrete capping, and single segmental lead-roofed dormer window on south-east elevation with ornate finial and carved brackets supporting overhanging roof over replacement uPVC window frame. Cast-iron hopper heads and downpipes with ornate cast-iron brackets draining parapet gutter of main block with replacement metal rainwater foods to hipped extensions. Painted smooth ruled-and-lined rendered walls with channel-jointed quarry-faced ashlar below astragal moulding demarcating basement level. Stone ground floor sill course supported on main block by moulded brackets either side of render panels above basement level blind openings with sill course continuing across Monaghan Street elevation of extensions and forming capping of rear yard boundary wall on this sloped site. Plain fillet-moulded sill course also to first floor level of extensions. Square-headed window openings with replacement uPVC frames and stone sills throughout. Square-headed main entrance door on south-west elevation with round-nosed stone steps leading to panelled timber door with overlight. Moulded sandstone pilasters frame recessed stone doorcase and support scrolled consoles holding projecting dentillated stone cornice. Over top of doorway, modern metal bank signage extends across full width of both street-front elevations of main block terminated at each end by bas-relief carving on square stone plaque of left hand within moulded roundel. Painted smooth rendered boundary wall with square-headed pedestrian and vehicular doorways links extension of bank with terrace that continues along north side of Monaghan Street. Building fronts directly onto The Diamond and forms corner between Fermanagh Street and Monaghan Street.
Appraisal
This branch of the Ulster Bank was opened in 1872 and given the position it commands fronting onto both thoroughfares of the Diamond, it has long formed a pivotal role between the two market places of the town. The loss of some of the original nineteenth-century detail has diminished the impact of the structure, but its scale and proportions remain unchanged. Together with the remaining fine stone doorcase as well as details such as the ornate cast-iron downpipe and the carved stone hands, this building contributes both through its design and as a visual focal point, to the architectural heritage of Clones where it continues to function for the bank for which it was designed.





