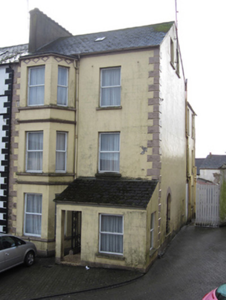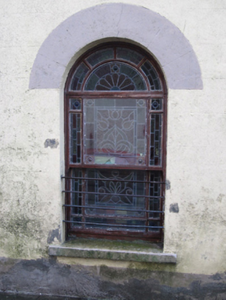Survey Data
Reg No
41304034
Rating
Regional
Categories of Special Interest
Architectural
Original Use
House
Historical Use
Surgery/clinic
In Use As
House
Date
1850 - 1870
Coordinates
250126, 325857
Date Recorded
19/12/2011
Date Updated
--/--/--
Description
End-of-terrace two-bay three-storey house with attic, built c.1860, having full-height canted bay to south-east end of front elevation and late twentieth-century lean-to porch to north-east end. Lower three-storey extension and two-storey outbuildings to rear. Pitched fibre-cement slate roofs with black clay ridge tiles and cast-iron rooflights on all elevations. Large smooth cement-rendered chimneystack shared with neighbour to south-east, additional smooth rendered brick chimneystack stack to extension, and cast-iron rainwater goods on smooth rendered eaves course to front, with replacement metal rainwater goods on brick course to rear. Flat roof to canted bay. Painted smooth rendered ruled and lined walls with projecting smooth render rusticated block-and-start quoins to front elevation. Diaper-patterned smooth render frieze to top of canted bay, moulded render sill and string courses to each level of same bay, with projecting smooth render base. Square-headed window openings throughout, with painted stone sills and having replacement uPVC frames to front elevation and extension, but with some timber sliding sash windows, eight-over-eight pane to upper gable, double one-over-one pane to north-west side of extension, and round-headed margined one-over-one pane window to lower gable with stained-glass. House fronts onto The Diamond.
Appraisal
One of two terraced buildings constructed on this western corner of The Diamond, this structure helps to frame the view of Saint Tigernach’s Church which forms the dominant focus of the former marketplace. The three-storey scale of this building provides an appropriate stepped transition of the commercial terrace forming this side of The Diamond to the elevated site of the church and the rectory. While maintaining the same building line and restrained palate of materials typical of the rest of Clones, its render decoration to the canted bay continues the pattern of subtle variations in ornamentation and ridge height which provide the distinctive varied architectural character of this provincial town with its undulating topography.



