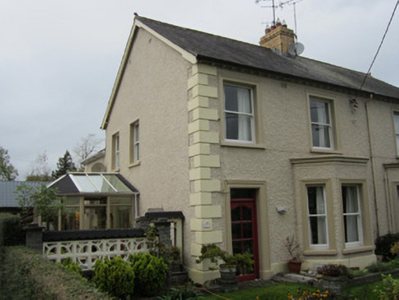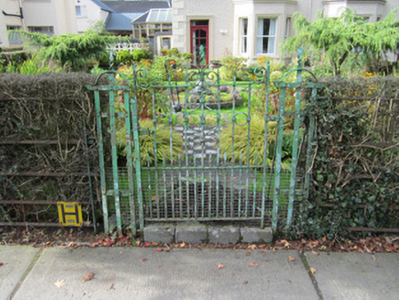Survey Data
Reg No
41303161
Original Use
House
In Use As
House
Date
1910 - 1930
Coordinates
267108, 333226
Date Recorded
13/10/2011
Date Updated
--/--/--
Description
Semi-detached two-bay two-storey house, built c.1920, having single-bay two-storey return to rear elevation and single-storey gabled extension also to rear, glazed conservatory to south gable wall and canted bay window to ground floor of front elevation. Pitched slate roof with rolled terracotta ridge and scrolled finial, yellow brick chimneystack on north party wall with over-sailing courses and clay pots, plainly moulded timber bargeboards and half-round, cast-iron rainwater goods held on timber fascia on exposed ends of rafters. Painted smooth rendered eaves band over painted roughcast rendered walls with smooth rendered rusticated block-and-start quoins and projecting moulded render plinth. Moulded render architraves around square-headed window openings with painted stone sills and one-over-one pane timber sliding sash frames with ogee horns. Moulded render cornice to parapet of bay window concealing flat roof. Gable-end windows have plain smooth render surrounds, and rear windows are plain. Replacement glazed timber door with square-headed overlight. Garden to front enclosed by hedge and wrought-iron fence and decorative pedestrian gate, held on roughcast-rendered square-plan piers, and with vehicular access gate.
Appraisal
This early twentieth-century suburban house has simple decorative detailing in its window and door surrounds, and its modest form is enhanced by the canted bay window, all typical details associated with the Victorian era.



