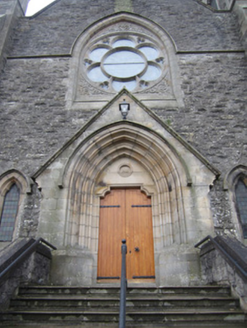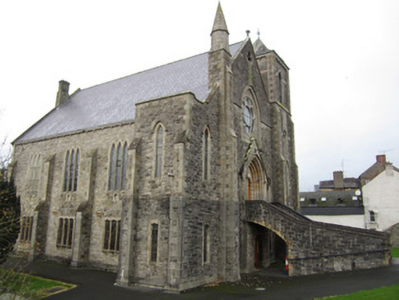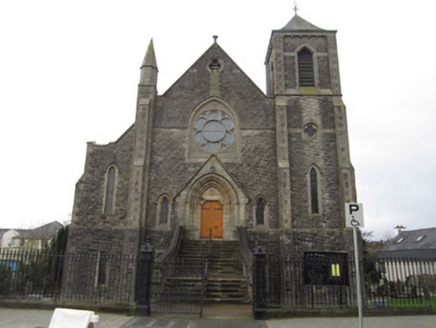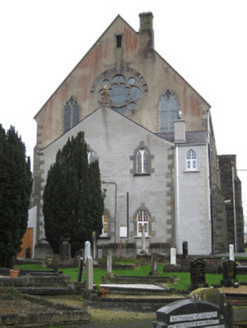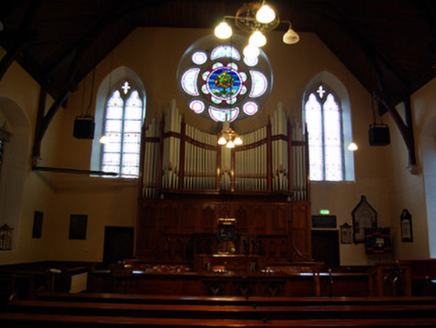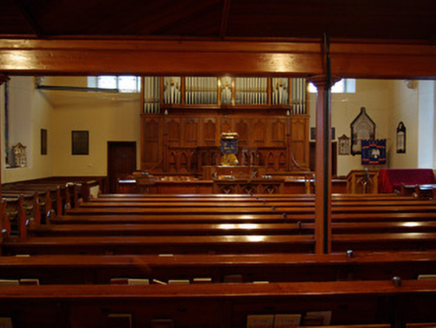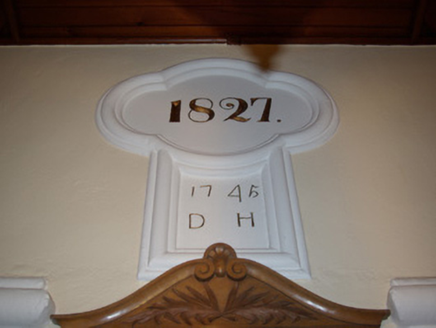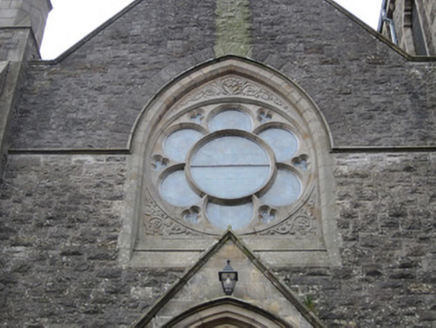Survey Data
Reg No
41303131
Rating
Regional
Categories of Special Interest
Architectural, Artistic, Historical, Social
Previous Name
Monaghan Presbyterian Meeting House
Original Use
Church/chapel
In Use As
Church/chapel
Date
1825 - 1905
Coordinates
267424, 333624
Date Recorded
18/12/2011
Date Updated
--/--/--
Description
Freestanding gable-fronted Gothic Revival Presbyterian church, facing east, built 1827 on site of earlier building of 1745, and rebuilt 1899-1902 by Bright Brothers of Portadown, being two-storey with access to church proper via stone steps, having four-bay nave, front bay of south elevation projects to south, and with four-stage tower to east end bay of north elevation to partly match. Renovated 1911 by Thomas McElnea of Monaghan to designs by Roome & Boag of Belfast. Part of two-storey meetinghouse of 1827 retained at west end of building, with lean-to extensions under construction 2010. Pitched natural slate roof (pyramidal to tower with wrought-iron finial), angled blue/black terracotta ridge tiles, moulded stone verges to east gable, moulded cast-iron gutters on sandstone corbels, brick chimneystacks to west gables (rendered to church), crocketed finial to east gable. Nap-rendered with sandstone quoins to west gable and former meetinghouse projection; elsewhere rock-faced squared-and-snecked limestone walling with cut sandstone dressings, splayed plinth, moulded string-course to east gable eaves level, platband to fourth stage tower, buttresses with offsetting and sandstone quoins between bays, except east gable centre bay, which has south buttress raised to support conical pinnacle on spurred octagonal base; cast-iron pattress plates above basement level. Windows have leaded church glass with flush splayed sandstone surrounds and sills, pointed-arch lancets to upper level and shoulder-headed to lower level, tripartite to side elevations, stop-ended hood-mouldings to east gable. West gable has paired trefoil-headed lancets with elongated quatrefoil spandrel flanking plate tracery rose window with square-headed louvred aperture to apex. East gable has hexafoil rose window set in pointed-arch recess with chamfered surrounds, flush sill with offsetting, carved spandrels (with thistle, rose, and shamrock) with hood continuous with interrupted string-course; quatrefoil to third stages of tower, louvred trefoil to gable apex. Former meetinghouse projection has pointed-arch diminutive painted timber Y-tracery bipartite seven-over-six pane sashes (that to lower floor replaced with uPVC), dressed surround with Gibbs blocking and sill. East gable has shoulder-headed varnished vertically sheeted double-leaf door with wrought-iron strapwork, set in pointed-arch deeply rebated roll-moulded sandstone gabled surround with dressed spandrels and tympanum inscribed with roundel date plaque '1901', flanked by trefoil-headed windows having chamfered surrounds and stained glass, accessed by stone perron vaulted over basement channel to roadside pavement. Pointed-arch painted timber sheeted door offset to west gable (created out of window opening) with Y-tracery upper sash window overlight, Gibbs-blocked surrounds. Set back from Dublin Street to east by wrought- and cast-iron gates and railings hinged to ornate pyramidal capped and finialled chamfered cast-iron piers with foundry mark of 'RIDDEL CO. BELFAST'. Situated on sloping site rising to east with roadside pavement at upper floor level. Surrounding graveyard has many fine grave markers, and vault of 1816-17 to McMorran family. Interior entered via small entrance hall with polychrome tile floor. Gallery to north-east side. Stained timber pews with side aisles. Timber trussed roof with braces on carved stone brackets. Stained timber pulpit, baptismal font, table and organ to south-west end of nave. Various marble plaques to walls.
Appraisal
Monaghan First Presbyterian Church is an unusual and didactic church, showing the evolution of Presbyterian architecture over a hundred years. It contains and remarkably displays two very typical designs for different eras, with an earlier Late Georgian Presbyterian preaching box meetinghouse surrounded by a Late Victorian respectable place of worship. The Order doorway is later again and is impressively accessed by a flight of steps. The setting, with well wrought railings with stout piers well emphasises the status and sobriety of the building contained. The many fine details of the exterior, such as the rose window and entrance, are matched internally by the elaborate timber organ and backdrop to the pulpit. The gallery, stained glass and wall monuments enhance the interior.
