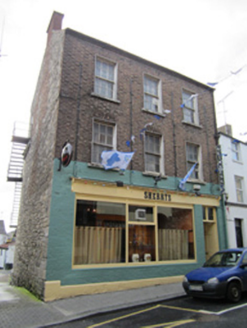Survey Data
Reg No
41303130
Rating
Regional
Categories of Special Interest
Architectural
Original Use
House
In Use As
Public house
Date
1830 - 1850
Coordinates
267418, 333677
Date Recorded
03/10/2011
Date Updated
--/--/--
Description
Terraced three-bay three-storey house-over-public-house, built c.1840, with pub front to ground floor. Pitched slate roof with recently rebuilt brick chimneystack, and cast-iron rainwater goods. Red brick Flemish bond walls, painted to ground floor, and smooth-rendered projecting plinth. Random rubble walls to gables with squared quoin stones. Square-headed window openings with patent margin surrounds, red brick voussoirs, six-over-six pane horned timber sliding sash windows, and painted sills. Pub front has tripartite timber-framed display window with decorative vent piercing to heads, and simple bracketed fascia. Square-headed door opening with timber panelled door with divided overlight.
Appraisal
This building, taller than its neighbours and standing at the corner of a lane, makes a strong impression in the streetscape. The use of brick and stone provides good textural contrast. The late shopfront is pleasant and enhances the ground floor, and the retention of timber sash windows contributes to its integrity and architectural heritage value.

