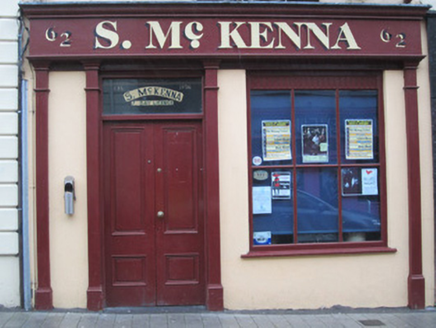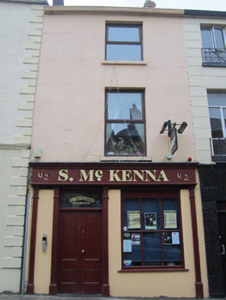Survey Data
Reg No
41303117
Rating
Regional
Categories of Special Interest
Architectural, Social
Original Use
House
In Use As
House
Date
1830 - 1870
Coordinates
267334, 333763
Date Recorded
05/10/2011
Date Updated
--/--/--
Description
Terraced one-bay three-storey house, built c.1850, with timber shopfront to ground floor. Pitched slate roof, clay ridge tiles, projecting eaves, and brick chimneystack with brick corbelling and terracotta pots, and replacement rainwater goods. Smooth rendered walling. Square-headed openings, with stone sills and replacement uPVC windows. Timber shopfront comprising pilasters with plinths and simple capitals supporting plain fasciaboard with painted lettering, moulded cornice, and framing fixed square-headed six-pane timber-framed display window with fluting to frieze over window, and square-headed door opening with overlight and double-leaf timber panelled door.
Appraisal
This building is a pleasingly balanced composition of house and pub. It has a good example of a timber shopfront, with simple but appealing detailing, such as the fluted frieze over the window. The double-leaf door is typical of historic public houses. The structure and roofline also form a composite part of the curving narrow street.



