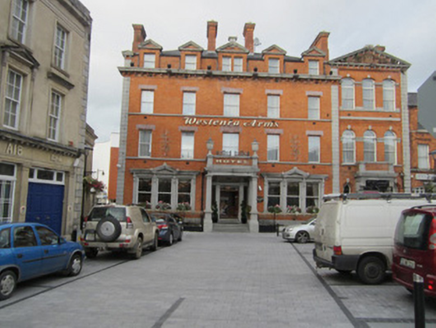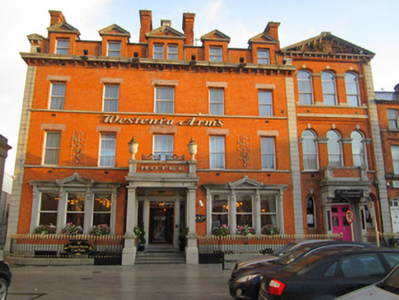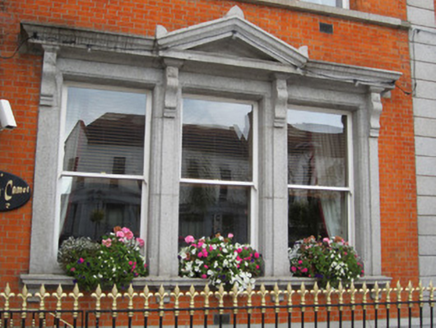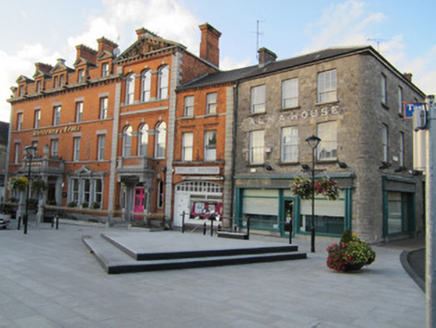Survey Data
Reg No
41303110
Rating
Regional
Categories of Special Interest
Architectural, Artistic, Social
Original Use
Hotel
In Use As
Hotel
Date
1830 - 1850
Coordinates
267246, 333813
Date Recorded
04/10/2011
Date Updated
--/--/--
Description
End-of-row five-bay three-storey hotel with slightly raised basement and with dormer attic, built c.1840, with projecting porch to front, and multiple modern three-storey extensions to rear. Hipped slate roof with red brick chimneystacks with corniced copings and terracotta pots. Gablet dormers over all bays, having granite pediments, above moulded granite cornice supported on moulded red brick brackets, middle double dormer having granite plinth above. Roof to porch concealed by red brick parapet with moulded granite cornice in panels between short pilasters surmounted by carved stone urns, over entablature supported on square-plan granite columns with moulded capitals, bases and plinths. Red brick Flemish bond walls with channelled granite quoins, moulded granite plinth to ground floor, granite sill courses to upper floors, and coursed tooled rubble walls to basement. North elevation is ruled and lined smooth render. Main extension is brick above ruled and lined rendered basement walls. Front upper floors have square-headed window openings with moulded red brick surrounds and sandstone lintels, and ground floor has tripartite openings with granite surrounds comprising pilasters surmounted by corniced lintel on console brackets, and with pediment to middle lights, all with one-over-one pane timber sliding sash windows. Tripartite one-over-one pane timber sliding sash windows to north elevation. Square-headed door opening with sidelights and overlights set within carved granite doorcase comprising pilasters with moulded capitals and bases, and double-leaf timber panelled door, approached by five moulded steps. Boundary to area comprises granite plinth wall with moulded coping surmounted by decorative cast-iron railings with fleur-de-lys finials. Fronts onto pedestrianised area of Diamond. Building now incorporates neighbouring building (former town hall) to east.
Appraisal
This hotel is a building of apparent architectural design quality which embraces the ethos of Victorian splendour in its embellishment of buildings. The building retains the character and compliments the scale and period of the surrounding buildings, but the nineteenth century's thirst for opulence and ornament is encapsulated in this building. The use of brick, contrasted with granite masonry, adds artistic contrast, whilst the retention of intrinsic fabric including timber sash windows, highlights the rich heritage value of this hotel. This splendid piece of architecture is the chief architectural gem of the Diamond.







