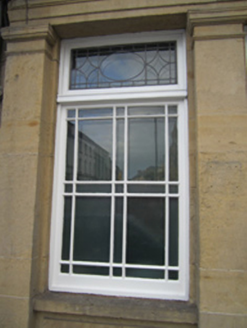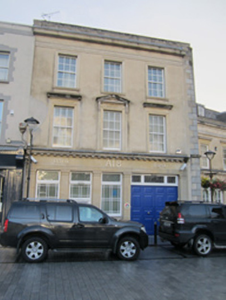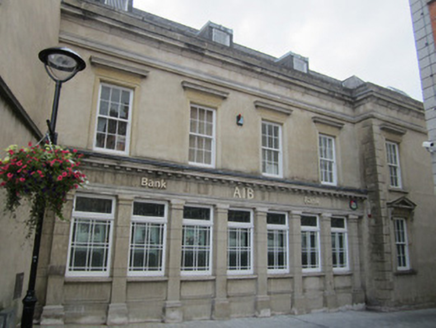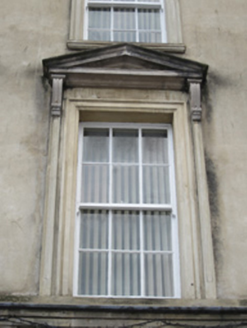Survey Data
Reg No
41303109
Rating
Regional
Categories of Special Interest
Architectural, Social
Previous Name
Munster and Leinster Bank
Original Use
Bank/financial institution
In Use As
Bank/financial institution
Date
1800 - 1890
Coordinates
267228, 333793
Date Recorded
06/10/2011
Date Updated
--/--/--
Description
Terraced three-bay three-storey bank, built c.1820 and present façade added c.1870, with four-bay ground floor. Five-bay two-storey addition to north with dormer attic, having eight-bay ground floor, north-most bay projecting slightly, and with two single-storey extensions to north-west. Pitched natural slate roof to main block, with smooth-rendered chimneystacks with terracotta pots, concealed by parapet with stepped stone coping and stepped cornice. Mansard slate roof to addition, and flat roofs with slate-clad sides to dormers, with stone coping and moulded limestone cornice. Ashlar sandstone ground floor of both blocks, with pilasters flanking openings, and both blocks having dentillated cornice to ground floor, and moulded plinth. Smooth-rendered walls to upper floors of main building, with block-and-start render quoins. Square-headed window openings throughout, with moulded architraves to upper floors of both block, having moulded cornices to first floor of each, pediment with scroll brackets to middle bay of first floor of main block and to north-most bay of ground floor of addition. Six-over-six pane horned timber sliding sash windows to upper floors, and margined timber casement windows to ground floor with leaded overlights. Wide square-headed replacement timber panelled door to main block.
Appraisal
This bank building is an imposing and somewhat grand structure. It is adorned with embellishments most typical of nineteenth-century high-status façades, with the purpose of enhancing earlier buildings. Classical detailing includes pilasters, pedimented and corniced windows, and dentils to add stature and prestige. The considered composition and applied scale of the building on an awkward site demonstrates the skill of the designer and builder, and ensures that the building makes a fine contribution to the architecturally significant ensemble of The Diamond.







