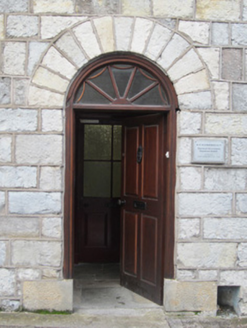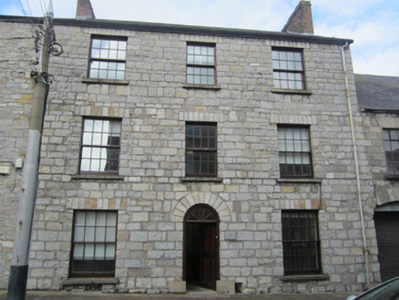Survey Data
Reg No
41303094
Rating
Regional
Categories of Special Interest
Architectural
Original Use
House
Historical Use
Convent/nunnery
In Use As
Office
Date
1820 - 1840
Coordinates
267125, 333774
Date Recorded
03/10/2011
Date Updated
--/--/--
Description
Terraced three-bay three-storey house built c.1830. Now in use as offices. Pitched slate roof, with red brick chimneystacks with terracotta pots, and cast-iron rainwater goods. Coursed squared rubble limestone walls to front and red brick to visible part of east gable. Square-headed window openings, having dressed limestone voussoirs and sills, eight-over-eight pane horned timber sliding sash windows, with iron bars to east bay of ground floor. Round-headed door opening, having dressed stone voussoirs and plinth-blocks, and timber panelled door with timber cobweb fanlight. Integral carriage archway of building to east partly encroaches on facade.
Appraisal
This terraced house was part of a terrace of four houses said to have been the first residence of the Sisters of Saint Louis in Ireland. It retains much of its original fabric, including large timber sash windows, the openings accentuated by dressed voussoirs. The varied colouring of the stones in the facade adds aesthetic appeal.



