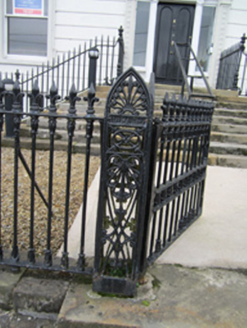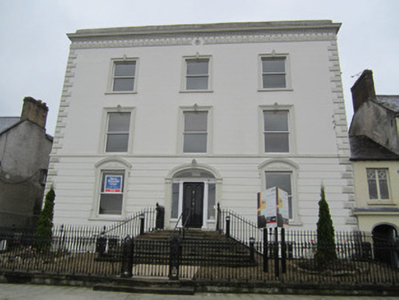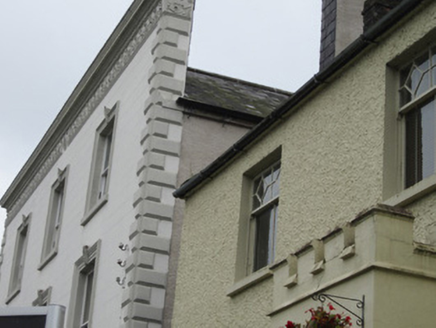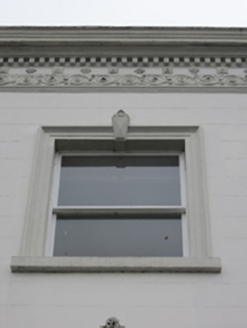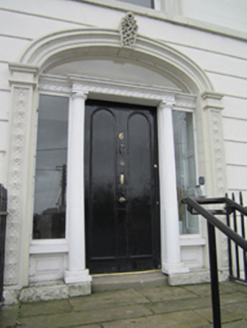Survey Data
Reg No
41303085
Rating
Regional
Categories of Special Interest
Architectural, Artistic
Previous Name
Hill House
Original Use
House
Date
1750 - 1850
Coordinates
267026, 333767
Date Recorded
03/10/2011
Date Updated
--/--/--
Description
Terraced three-bay three-storey over basement house, built c.1760, façade remodelled c.1840, with piano nobile accessed by staircase. Pitched slate roof concealed by parapet, and having detailed cornice comprising trailing foliage frieze with central oculus, frieze surmounted by dentillated string-course, surmounted in turn by moulded cornice and block parapet. Smooth-rendered walls to first and second floors with profiled rusticated block-and-start quoins; banded, channelled render to ground floor and basement with profiled rusticated, tooled-face block-and-start quoins; roughcast rendered walls to side elevations. Sill course to first floor. Square-headed window openings with painted moulded architraves incorporating decorative keystone details, with painted sills, openings to ground floor having shouldered margin surrounds and surmounted by segmental pediment. Timber one-over-one pane sliding sash windows to upper floors, and double timber casement windows to basement. Elliptical-headed doorway flanked by tall sidelights over panelled stall risers, doorway flanked by fluted engaged columns with bases and capitals supporting Greek key frieze that extends over sidelights. Outer sides of opening framed by engaged panelled pilasters with rosette detailing to panels. Columns and pilasters stand atop stone bases. Timber door with two tall round-headed panels. Flagstone approach to doorway, approached by flight of nine steps with cast-iron railings having urn finials to round-plan posts. Steel handrail to middle of flight. Property set back from street with low dressed stone boundary wall surmounted by railings of cast-iron with fleur-de-lys finials and bud-collars, central double-leaf pedestrian gate mounted on cast-iron panelled piers.
Appraisal
Aviemore House is one of the most impressive buildings in Monaghan Town, a grand architectural statement that helped establish the status of Hill Street as an upmarket residential street. The quality of its render detailed is excellent and eyecatching. The use of segmental window heads to the ground floor echoes the form of the wide entrance doorway. The building's two decorative foci, the doorway and the cornice, are strongly contrasted by the finely cast-iron railings and gates to the foreground that lead the eye towards the impressive steps, on to the doorway and up the facade to the roundel in the cornice. That the building has earlier phases within adds further interest, and the retention of external joinery enhances the structure.
