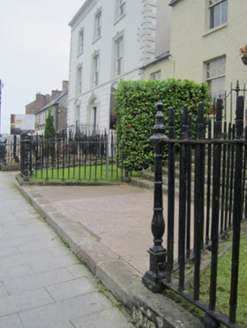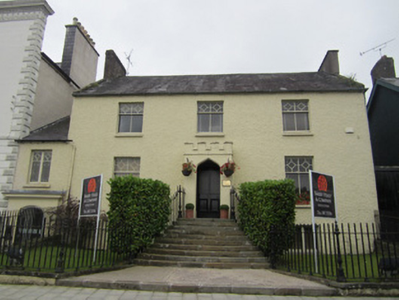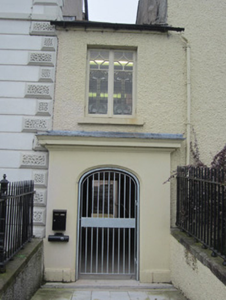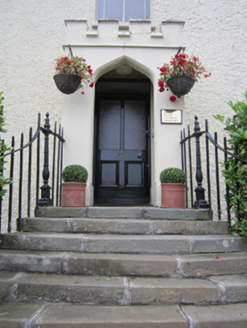Survey Data
Reg No
41303083
Rating
Regional
Categories of Special Interest
Architectural
Original Use
House
In Use As
Office
Date
1780 - 1850
Coordinates
267026, 333782
Date Recorded
03/10/2011
Date Updated
--/--/--
Description
Attached three-bay two-storey over raised basement house, built c.1800 and given new facade c.1840, with porch to front, and with further lower bay to south having integral pedestrian archway to ground floor/basement level. Pitched slate roof with roughcast rendered and red brick chimneystacks to gable ends, cut-stone copings, and cast-iron rainwater goods. Porch has castellated parapet to flat roof. Roughcast rendered walling with smooth render to porch. Square-headed window openings, having stone sills, two-over-two pane horned timber sliding sash windows to ground and first floors with geometric glazing to upper sashes, timber casement windows to basement and cast-iron lattice stained glass to timber casement window above integral archway. Tudor-arch opening to porch with moulded render surround square-headed timber panelled and glazed door to interior with overlight, and accessed by wide flight of dressed stone steps having cast-iron railings with decorative newel posts. Elliptical-headed integral arch has moulded render surround, moulded cornice, and replacement steel gate. Lawned front garden bounded by cast-iron railings on stone plinth.
Appraisal
This house has a character that is unique in the streetscape, formed by the wide facade, geometric glazing and the castellated porch, but perhaps most particularly by the impressively wide flight of steps. The garden to the front and the railings provide a pleasant setting. The modest roughcast rendered walling is accentuated by the castellated parapet and ogee-headed opening to the front porch. The house is further enhanced by the retention of external joinery and metalwork, and the integral pedestrian way adds further interest.







