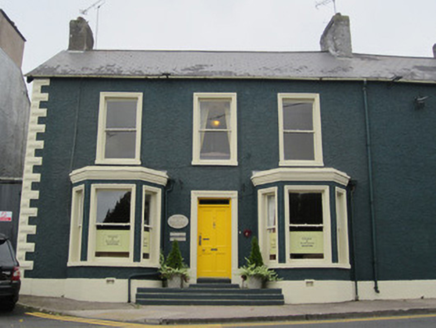Survey Data
Reg No
41303082
Rating
Regional
Categories of Special Interest
Architectural
Original Use
House
In Use As
Office
Date
1860 - 1880
Coordinates
267025, 333798
Date Recorded
04/10/2011
Date Updated
--/--/--
Description
End-of-terrace three-bay two-storey mid-Victorian house, built c.1870, with canted bay windows to front elevation, and return to rear. Now in use as offices. Pitched slate roof, with roughcast rendered chimneystacks to ends, and cast-iron rainwater goods. Roughcast rendered walling with rusticated block-and-start stucco quoins and smooth rendered plinth course. Square-headed window openings with rendered architraves and stone sills, and one-over-one pane horned timber sliding sash windows. Moulded render pediments to bay windows. Square-headed doorway, with moulded render architrave and plinth blocks, timber panelled door with overlight, and cast-iron boot-scraper, accessed by splaying cut-stone steps.
Appraisal
This house is one of three structures of mid-Victorian style built at the north end of Hill Street. It retains much original fabric including decorative stucco quoins and timber sash windows. The bay windows and the stone steps emphasise the symmetry of the building and also serve to set it apart from its neighbours.

