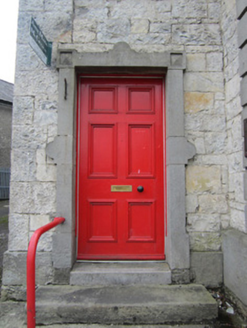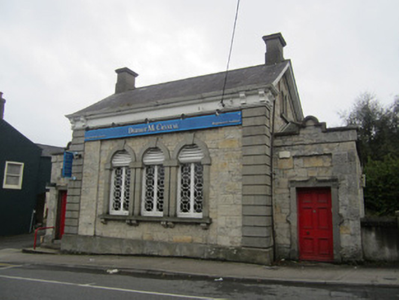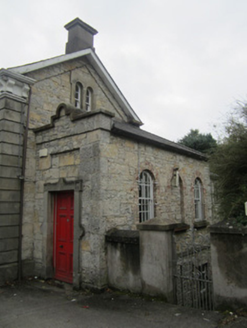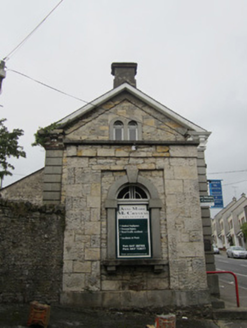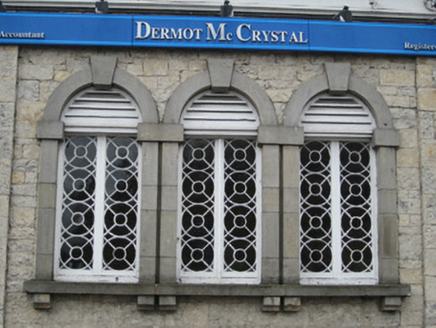Survey Data
Reg No
41303081
Rating
Regional
Categories of Special Interest
Architectural, Social
Previous Name
Savings Bank
Original Use
Bank/financial institution
In Use As
Office
Date
1850 - 1860
Coordinates
267012, 333833
Date Recorded
03/10/2011
Date Updated
--/--/--
Description
Detached single-storey former bank, built 1855, having single-bay front flanked by slightly recessed entrance bays, that to north continuing back to form three-bay elevation, and with split-level return to rear. Now in use as offices. Pitched slate roof, continuing as catslide to return, main block having projecting eaves and verges, front elevation having projecting cornice with moulded paired brackets to each end. Roughcast rendered stepped chimneystacks to each end, and replacement rainwater goods. Hipped slate roofs to flanking bays. Random coursed walling exposed, with roughcast render retained to rear, string course to gables and rear, and with cut-stone quoins and dressed ashlar plinth course to front elevation. Triple round-headed window opening to front elevation, with cut-stone surround, keystones and with sills supported by brackets to each end, with decoratively glazed timber casement windows. Double round-headed window openings to attic space at gable ends. Round-headed timber window to south gable set into square-headed recess, with cut limestone surround with imposts and keystone, cut-stone sill, and decorative timber fanlight, window now boarded in. Return has double-light round-headed window with two-over-two pane timber sliding sash window, barred and set into cut-stone surround. North elevation has round-headed window openings to ground floor, with red brick surrounds, cut-stone sills and one-over-one pane horned timber sliding sash windows. Square-headed window openings to basement level. Porches each have decorative parapet, square-headed door opening with decorative cut-stone surround and jamb stones, timber panelled door, and with stone steps to south porch. Rectangular recessed panel over each door opening. Smooth rendered boundary walling to north with cut-stone coping and replacement wrought-iron pedestrian gate mounted on rendered piers with pyramidal caps, accessing steps to basement level. Random rubble boundary wall to south.
Appraisal
This former Savings Bank, although of modest scale, retains aesthetic quality inherent in both its architectural design and material craftsmanship. Designed by architect William Butler of Dublin in 1855, the building is distinctive for its decorative triple-headed window to the front. The local masonry craftsmanship is evidenced in the elaborate cornicing and opening surround details. The detached building has strong architectural presence and is a main visual focal point at the south end of High Street.
