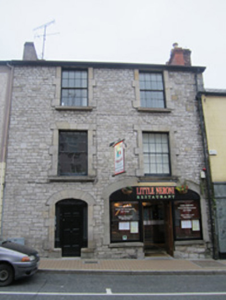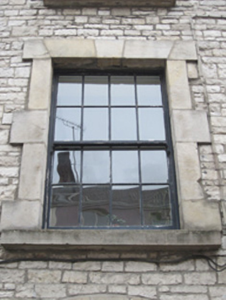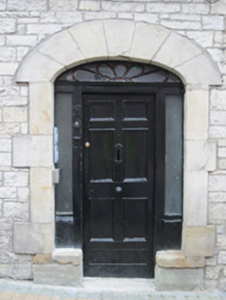Survey Data
Reg No
41303078
Rating
Regional
Categories of Special Interest
Architectural
Original Use
Apartment/flat (purpose-built)
In Use As
Restaurant
Date
1820 - 1860
Coordinates
267307, 333877
Date Recorded
05/10/2011
Date Updated
--/--/--
Description
Terraced two-bay three-storey house-over-shop, built c.1840, with former carriage archway to ground floor now incorporating shopfront. Pitched artificial slate roof with grey clayware ridge tiles, red brick stretcher bond and rendered chimneystacks, former with red brick cogging and polygonal terracotta pots. Cast-iron rainwater goods. Squared coursed rubble limestone walls. Square-headed window openings with block-and-start sandstone surrounds and eight-over-eight pane timber sliding sash windows. Segmental-arch doorway leading to upper floors having block-and-start sandstone surround and voussoirs, timber panelled door and petal fanlight, sidelights with render stall risers above sandstone plinth blocks. Segmental-arch carriageway/shopfront with block-and-start sandstone surround and voussoirs, plain timber fascia and square-headed double-leaf timber panelled door flanked by one-over-one pane timber sliding sash windows.
Appraisal
This building displays an interesting contrast between its carefully fitted rubble limestone walls and cut sandstone dressings. The large eight-over-eight pane windows and somewhat undersized doorway are attractive features. The shopfront cleverly reuses a former carriage archway and is attractive in its own right.





