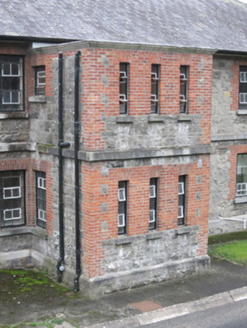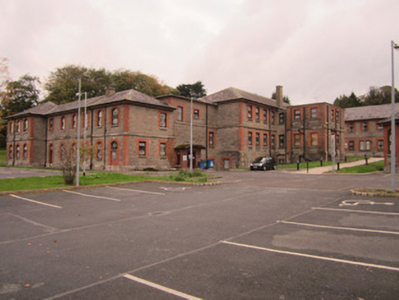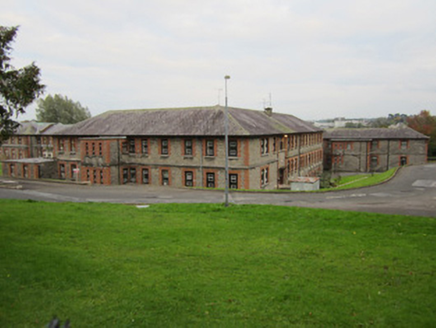Survey Data
Reg No
41303049
Rating
Regional
Categories of Special Interest
Architectural, Social
Previous Name
Monaghan District Lunatic Asylum
Original Use
Hospital/infirmary
In Use As
Surgery/clinic
Date
1865 - 1870
Coordinates
267684, 334080
Date Recorded
14/10/2011
Date Updated
--/--/--
Description
Extensive two-storey building, over basement to part of south-west elevation, built c.1867, to plans by Dublin architect and civil engineer John McCurdy with S-shaped plan forming south-western wing of original 1867 Monaghan Lunatic Asylum complex. Hipped slate roofs with black clay ridge tiles to main elements of this building with small flat-roofed sections to toilet block extensions and short section which contains main entrance doorway and links south nine-bay façade with sixteen-bay main ward building towards rear. Small number of smooth-rendered chimneystacks with concrete cappings, two lead-framed rooflights on north-east elevation of main ward building and half-round cast-iron rainwater goods held on overhanging eaves which have projecting brick platband beneath. Walls of squared coursed rubble limestone with block-and-start brick dressings and quoins above ground level, and ashlar stone quoins to areas of exposed basement level. Cut-stone projecting string course between floor levels as well as cut-stone cap over projecting plinth. Roughcast render to north-eastern elevation of rear part of building where former covered corridors were removed during twentieth century. Segmental-headed windows to south-east and south-west façades of southern building with square-headed window openings elsewhere, all having brick arches and surrounds with stone sills and steel frames having centrally pivoting panes. Glazed steel-framed doors with steel-framed overlights on southern building, segmental-headed to south-east façade and square-headed to north-west elevation. Main entrance doorway to site located on north-east elevation of section linking south building with main ward structure. Porch added in mid- to late twentieth century with segmental-profile cast-concrete roof, brick walls and glazed timber double-leaf doors. Part of original Monaghan Lunatic Asylum complex and originally connected to other main buildings by covered corridors, building now detached from main hospital structures. Set in extensive lawned grounds.
Appraisal
This building is an integral part of the historic hospital site which, when constructed in 1867, was the largest institution of its type in Ireland. Its relationship to the main central hospital range as well as its reflection of the building to the opposite side of the that range is still very much in evidence despite the loss of some of the linking structures. This building shares the same robust, simple architectural style of the rest of the nineteenth-century hospital complex. The continued use of this and other structures on the site as a mental health facility is testament to those who applied the appropriate, well thought-out design and high standard of execution of the original buildings.





