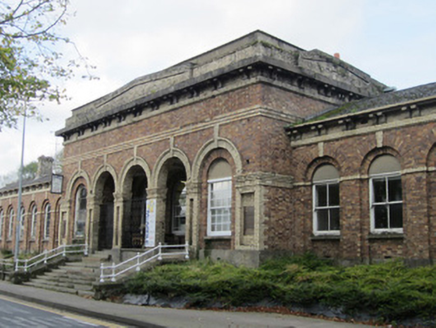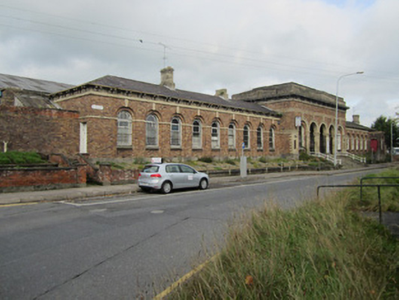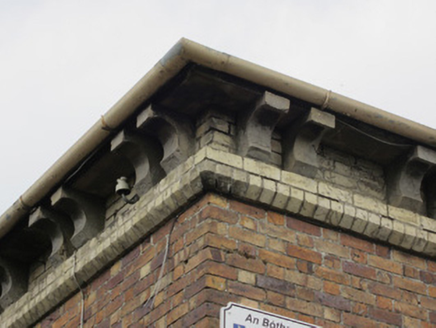Survey Data
Reg No
41303035
Rating
Regional
Categories of Special Interest
Architectural, Social
Original Use
Railway station
In Use As
Shop/retail outlet
Date
1860 - 1865
Coordinates
267137, 334164
Date Recorded
14/10/2011
Date Updated
--/--/--
Description
Single-storey railway station building, built 1863, to designs by John MacNeill, with projecting arcaded five-bay central entrance block flanked by lower nine-bay ranges to each side, single-pitch single-bay units to each end, porch towards east end of east range reached by flight of steps, and large late twentieth-century warehouse to rear, north, elevation in place of former railway line and platform. Hipped slate roof with black clay ridge tiles to side ranges, with roof of central entrance block concealed behind brick parapet wall. Chimneystacks with stepped, over-sailing brick detailing and corbels supporting cap, half-round cast-iron rainwater goods held on overhanging eaves which act as cornice supported by series of paired carved stone brackets. Muted polychrome Flemish-bonded brick walls with pale, creamy brick used for decorations such as projecting string course holding cornice brackets, keystones to window heads, continuous impost moulding to side ranges as well as brick piers and archivolts to five-bay arcade on main entrance block. Entrance block has brick parapet incorporating simple, low brick pediments to front and sides. Windows set into round-headed recessed openings to side ranges and end bays of entrance block. Margined round-headed timber frames to west range with top-opening panes, square-headed two-over-two pane timber sliding sash frames to east range with ogee horns and blank fanlights. Entrance block end bays have windows of similar type to respective adjacent blocks, although east end bay has twelve-over-twelve pane frame. Central open arches to entrance block, accessed by wide finely cut limestone steps with low cast-iron railings to either side. Interior provides covered area where central window and access to station platform, station master’s house and other rooms were entered through double-leaf timber panelled doors with glazing to upper panels and round-headed fanlights in recessed brick-framed doorcases. Porch to east end of facade accessed by smooth rendered staircase. End single-pitched unit to east encloses small yard within brick boundary wall. Similar flat-roof bay to west end has lost cornice. Blocked arched openings of north elevation of station extant inside warehouse at north side as is roofless structure which may be signal box visible in 1907 photograph. Station fronts onto North Road with small sloped garden area in front of side ranges and enclosed by low brick walls at each end.
Appraisal
This was a principal station building on the Portadown to Cavan line of the Great Northern railway and is strongly reminiscent of the station at Portadown which was also built to designs by County Louth engineer John MacNeill. Some later adaptations were carried out to designs by Dublin architect William Murray. The present structure replaced, in 1863, a timber passenger building located where the stone goods shed now stands to the east, after the line to Monaghan had been opened in May 1858 and the new station also incorporated the station master's house. The goods shed and possible remains of a signal box are the only other original elements of Monaghan Station which survive. As well as being an impressive Victorian architectural statement on this northern part of Monaghan town, this building provides a significant reminder of the nineteenth-century industrial and transport heritage of the area and retains much of its historic frontage fabric intact. The use of brick, so typical of the town, is well used to create an interesting polychrome facade. The recessed surrounds to openings, and more especially the arcaded projecting entrance block with its pediment details, displays classical detailing and adds monumentality to this particularly significant public building.





