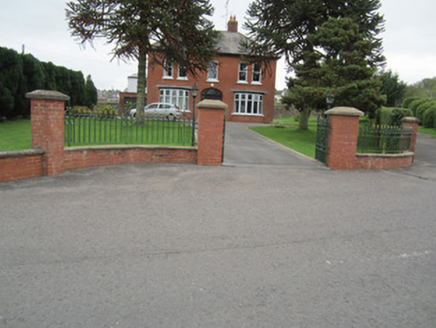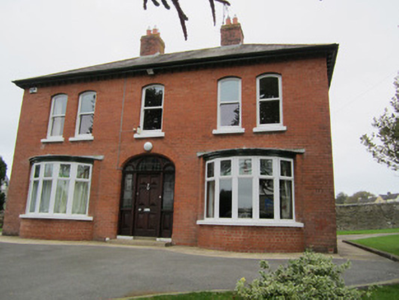Survey Data
Reg No
41303034
Rating
Regional
Categories of Special Interest
Architectural
Original Use
House
In Use As
House
Date
1900 - 1920
Coordinates
267372, 334310
Date Recorded
04/10/2011
Date Updated
--/--/--
Description
Detached three-bay two-storey house, built c.1910, with bowed bay windows to ground floor front, and single-bay two-storey return to rear. Hipped natural slate roof with terracotta ridge-tiles, projecting eaves course with exposed timber rafters, central paired red brick chimneystacks with stepped copings and terracotta pots, and cast-iron rainwater goods. Flat roofs to bow windows. Flat roof to return concealed by parapet. Red brick walls laid in stretcher bond. Segmental-arch window openings to first floor front, paired to end bays and double to gables, and square-headed elsewhere, all with replacement windows, and painted sills. Elliptical arch doorway with chamfered red brick surround and replacement timber panelled door with sidelights and overlights. Set within own grounds, with lawns and trees to front, bounded by brick walls with metal railings, and double-leaf metal gate to brick piers. Two-storey outbuilding to rear with monopitch roof and smooth rendered walls. Random rubble wall to rear of site.
Appraisal
The form of this house is pleasantly symmetrical, its fenestration evocative of Victorian architecture, although it was built in the early twentieth century. The use of brick is typical of Monaghan Town and the building is enhanced by the varied openings and the paired brick chimneystacks.



