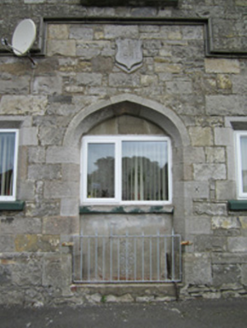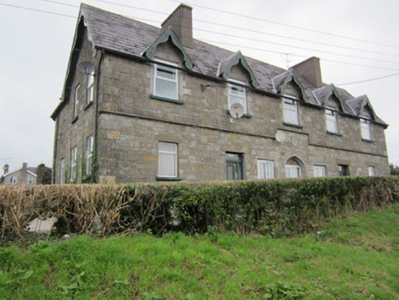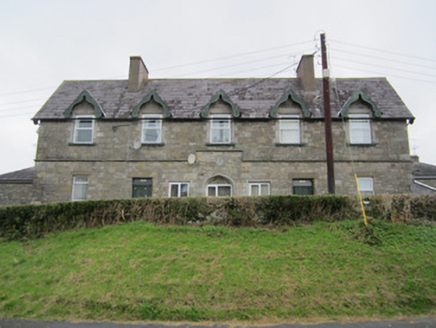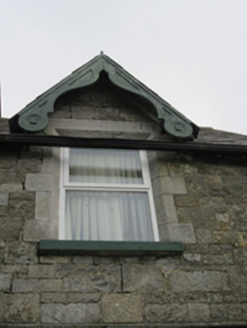Survey Data
Reg No
41303033
Rating
Regional
Categories of Special Interest
Architectural, Historical, Social
Previous Name
Monaghan Union Workhouse
Original Use
Workhouse
In Use As
Apartment/flat (converted)
Date
1840 - 1845
Coordinates
267343, 334417
Date Recorded
04/10/2011
Date Updated
--/--/--
Description
Detached seven-bay two-storey former workhouse entrance block, dated 1841, with dormer floor having gablets to front elevation, and gabled two-storey returns to rear. Now divided and in use as flats. Pitched natural slate roof with grey clayware ridge tiles, smooth-rendered chimneystacks, replacement rainwater goods, decoratively carved timber bargeboards to gables and gablets. Coursed squared limestone rubble walls with block-and-start quoins, chamfered plinth, and moulded string course to front elevation between floors and rising over former entrance doorway. Datestone in form of shield inscribed 'A.D. 1841', to entrance bay. Smooth-rendered walls to rear elevation. Square-headed window openings with chamfered tooled limestone block-and-start surrounds. Square-headed windows to ground floor flanking entrance. Replacement uPVC windows throughout. Tudor arch former entrance doorway to central bay, with chamfered tooled limestone block-and-start surround, now partly blocked to window. Later square-headed door openings to front elevation with replacement fittings. Ruins of further structures to north. Set within own grounds on elevated site to north-east of Monaghan Town centre. Parkland to front (south) of building.
Appraisal
This building is socially and historically significant as the principal remains of Monaghan Workhouse. It displays the good quality stonework and detailing associated with such complexes. Details, such as the carved bargeboards and the well-wrought surrounds to window and door openings, adds interest. Its setting is enhanced by its elevated prospect on the outskirts of Monaghan Town.







