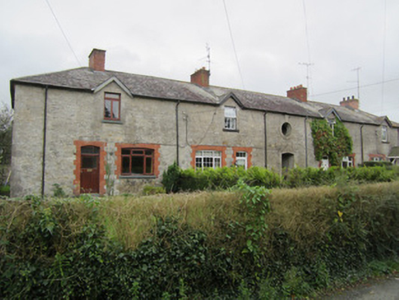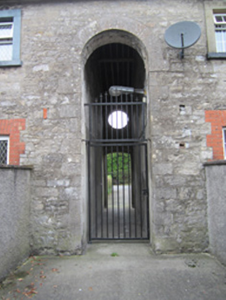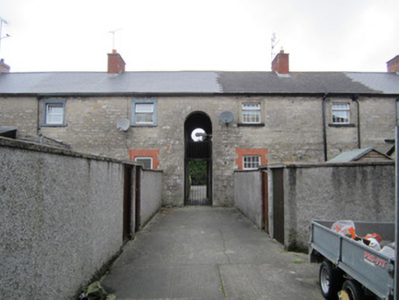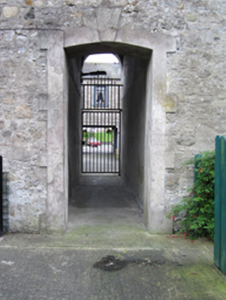Survey Data
Reg No
41303032
Rating
Regional
Categories of Special Interest
Architectural, Social
Previous Name
Monaghan Infantry Barracks
Original Use
Barracks
In Use As
Apartment/flat (converted)
Date
1790 - 1915
Coordinates
267403, 334499
Date Recorded
04/10/2011
Date Updated
--/--/--
Description
Detached nine-bay two-storey former infantry barracks, built c.1800, possibly remodelled 1914. Now forming terrace of four houses, with gablets to front elevation, and central archway giving access to courtyard to rear. Hipped slate roof to front pitch, replacement artificial slate to rear, grey clayware ridge-tiles, red brick chimneystacks with terracotta pots, cast-iron rainwater goods, and with timber bargeboards to gablets. Random rubble limestone walls with tooled ashlar block-and-start quoins. Camber arch window openings to ground floor, with red brick block-and-start surrounds, and painted sills. Square-headed window openings with tooled ashlar block-and-start surrounds to first floor. Replacement windows throughout. Oculus opening to first floor of central bay, over entrance archway, with smooth-rendered brick surround, and keystone. Full-height round arch entrance to rear elevation, with dressed limestone block-and-start surround and keystone. Set back from street with former yard divided into domestic yards to rear; principal building to barracks directly to south east enclosing courtyard.
Appraisal
As with the block to the east, this building is readily interpretable as a piece of military architecture. It has been kept in use as living spaces. The different treatment of the openings to ground and first floors adds interest, as do the very different entrances to the elevations. The use of dressed stone and brick in the openings enhances the structure and provides textural and colour interest. The siting of these buildings, in an area of good quality stone-built twentieth-century housing, is pleasant.







