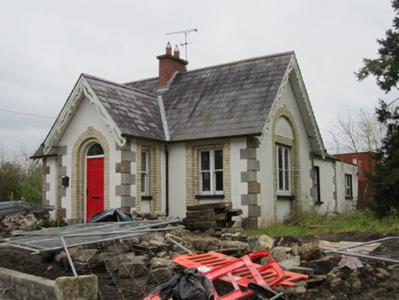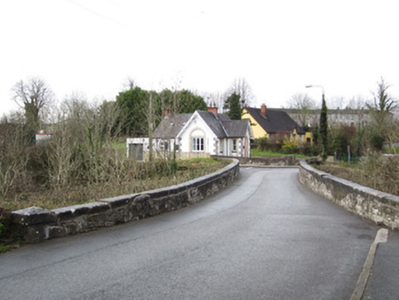Survey Data
Reg No
41303016
Rating
Regional
Categories of Special Interest
Architectural
Original Use
Gate lodge
Date
1860 - 1880
Coordinates
266457, 333110
Date Recorded
13/10/2011
Date Updated
--/--/--
Description
Detached three-bay single-storey house, constructed c.1870, formerly gate lodge, having T-plan, with gable-fronted porch projection to front façade, and late twentieth-century garage to south-east gable. Pitched slate roof with black clay ridge tiles, replacement rear rooflights, brick chimneystack and metal gutters with cast-iron downpipes, and decoratively carved timber bargeboards on overhanging verges. Painted smooth rendered walling with rusticated ashlar block-and-start quoins, and with stepped-plan yellow brick dressings to openings of front and gable elevations. Square-headed window openings, those to gables set within round-headed recesses. Timber sliding sash one-over-one pane windows to front and rear elevations, single-light to porch sides and double-light to end bays. Triple-light round-headed lights to gables in square-headed timber frame. Some replacement timber windows to rear. Round-arched doorway with replacement timber door, fanlight, with sandstone step. Small garden to front.
Appraisal
This former gate lodge is a distinctive structure, close to the tall bridge over the disused Ulster Canal. It has notable decorative timber bargeboards and interesting fenestration. The fine detailing of brick and stone dressings give the lodge its estate building character and place it in the category of polite architecture along with many of the nearby historic buildings in this area, many of which are mid-sized country houses. Its position at the end of the avenue leading to Tully House suggests a historic association with this nearby country seat.



