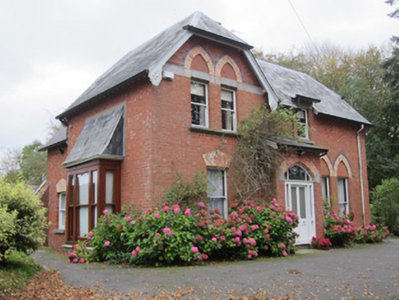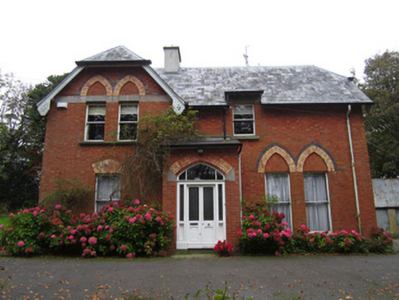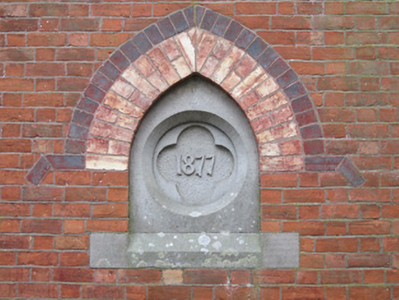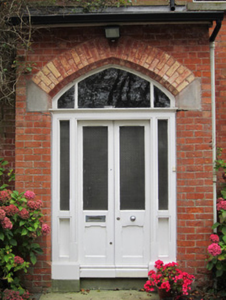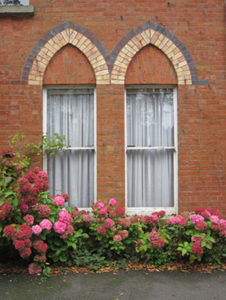Survey Data
Reg No
41302013
Rating
Regional
Categories of Special Interest
Architectural
Previous Name
Coolshannagh
Original Use
House
In Use As
House
Date
1875 - 1880
Coordinates
267655, 334566
Date Recorded
14/10/2011
Date Updated
--/--/--
Description
Detached three-bay two-storey house, dated 1877, having projecting lean-to porch, box-bay to west elevation, single-bay two-storey pitched roofed extension to rear of west elevation and two-bay two-storey catslide extension to east side of north elevation. Further single-storey lean-to extensions and brick wall enclose small rear yard. Half-hipped roof with slate to rear elevations and fibre-cement slates to front, lead ridges, smooth cement rendered chimneystacks with concrete caps, catslide roofed lucarne to front façade and overhanging eaves with exposed carved timber rafter and purlin ends and chamfered, pierced decorative timber bargeboards. Flemish-bonded red brick walls, with chamfered sandstone square-headed band incorporating window heads to first floor windows at west end of front, latter having pointed polychrome brick relieving arches over and with tumbled brick to panels beneath arches. Similar relieving arches to ground floor of east end bay of front. Other window openings have yellow brick lintels. Brick buttress to west elevation. Carved limestone plaque set into pointed arch niche with polychrome voussoirs, having date '1877' set within carved quatrefoil detail. Roughcast rendered rear walls. Square-headed window frames with stone sills and one-over-one pane timber sliding sashes with ogee horns. Box-bay window has apparently recent one-over-one pane timber sliding sash windows, tall sprocketed slate roof with decorative diamond patterned slate cladding, over brick plinth wall. Pointed segmental-arch entrance doorway having polychrome brick voussoirs with ashlar stone springings, partly glazed chamfered timber panelled double-leaf door with overlights and sidelights, all within moulded timber frame. House situated in lawned garden surrounded by mature trees with winding hard surfaced avenue leading from entrance gateway in snecked squared rubble stone garden wall with wrought-iron double-leaf gate set to square-plan dressed limestone piers having pyramidal stone caps.
Appraisal
This very intact late nineteenth-century dwelling displays many of the architectural innovations and details of the Victorian architect. The use of brick, in various colours, to provide pleasant colour contrasts, various forms of window and door heads, and decoratively presented bargeboards, and the varied roof forms, all create visual interest. The well-wrought entrance door and the retention of it and other external joinery enhances the heritage value of the building. Design quality and excellent craftsmanship are evident throughout the building. The setting, with mature gardens, provides appropriate context for the house in this suburban part of Monaghan Town.

