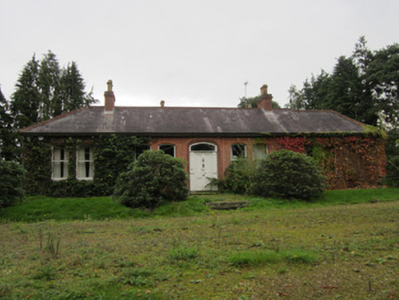Survey Data
Reg No
41302010
Rating
Regional
Categories of Special Interest
Architectural
Previous Name
The Bungalow
Original Use
House
Date
1870 - 1890
Coordinates
268148, 334738
Date Recorded
14/10/2011
Date Updated
--/--/--
Description
Detached five-bay single-storey double-pile house, built c.1880, facing south-west, having two-storey three-bay flat-roofed extension and single-storey lean-to extensions elsewhere to rear. South-east end bay of front elevation has canted gable end. Hipped slate M-shaped roof with central valley and rolled terracotta ridge, red brick chimneystacks with over-sailing courses and decorative clay pots, and ogee-profile rainwater goods on overhanging eaves. Cast-iron rooflight to rear elevation and on two-storey extension. English garden-bonded red brick walls with segmental-arch window openings to front and north-west elevations, and camber-arched openings to rear, all having stone sills. Two-storey extension has square-headed openings to first floor containing segmental-headed window frames. One-over-one pane timber sliding sash windows with ogee horns throughout. Segmental-arch entrance doorway having panelled timber door set in timber doorcase comprising square-plan moulded pilasters fluted to bottom half, surmounted by fanlight within moulded timber frame. Limestone threshold and step to doorway. House situated in terraced lawned garden surrounded by mature trees and shrubs accessed by winding gravel surfaced avenue leading through stand of mature pine trees from wrought-iron double-leaf entrance gate with ogee detail.
Appraisal
This distinctive late nineteenth-century dwelling retains much of its architectural character with historic window frames, doorcase and well executed brick detailing. The survival of this fine residence largely in its original form is notable and is a testament to the high standard of design and craftsmanship employed in its construction.

