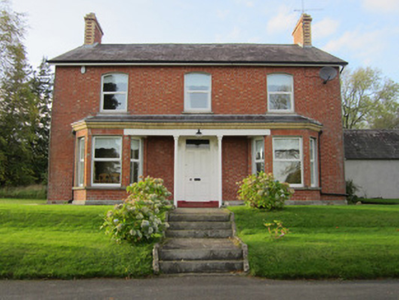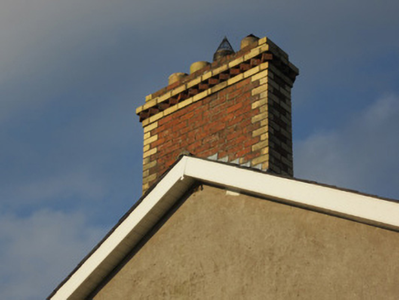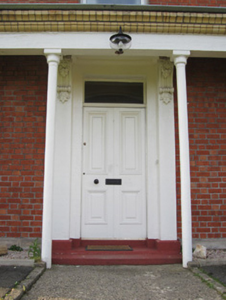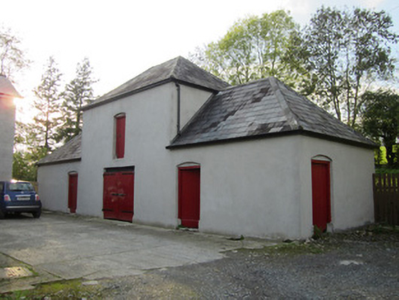Survey Data
Reg No
41302001
Rating
Regional
Categories of Special Interest
Architectural
Original Use
Manse
In Use As
House
Date
1860 - 1900
Coordinates
267647, 335582
Date Recorded
13/10/2011
Date Updated
--/--/--
Description
Detached three-bay two-storey house, built c.1880, with canted bay windows to end bays under same continuous hipped roof incorporating entrance to centre. Full-height two-storey addition to rear, single-storey outbuilding to north-east corner and detached outbuilding to north. Pitched slate roof to house with black clay tile ridge, polychromatic brick chimneystacks having dog-tooth brick detailing beneath over-sailing caps, overhanging eaves and verges with replacement uPVC fascia and replacement metal rainwater goods. Hipped slate roof to ground floor front elevation over bay windows and entrance, with moulded yellow brick cornice held on heavy timber beam which spans space between bay windows and has cast-iron columns supporting it either side of doorway. Flemish-bonded red brick walls exposed to front, south-west, façade with cut sandstone plinth, and ruled-and-lined smooth cement render to sides and rear. Segmental-headed window openings to first floor front, and square-headed openings elsewhere, all having stone sills and replacement uPVC windows. Square-headed, four-panelled timber door in painted smooth-render surround with overlight, surmounted by moulded render cornice held by scrolled and leaf-decorated consoles on pilasters. Three-bay single-storey outbuilding to north of house having two-storey middle bay, hipped slate roof and smooth rendered walls, with segmental-headed doorways and pitching door, latter to first floor of middle bay, with square-headed timber battened doors, and central square-headed double-leaf metal vehicular door. House set in spacious terraced lawned gardens with stone steps leading to main entrance doorway.
Appraisal
This late nineteenth-century former manse is distinctive for the form of its facade, with bay windows and entrance under a continuous roof. The use of polychrome brickwork is typical of the county and provides textural and visual interest to the building. The carved details to the doorway add classical elegance and the varied shapes of openings add interest. The accompanying symmetrical outbuilding adds to the sense of grandeur and it and the mature grounds provide a fine setting.







